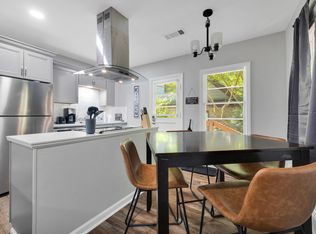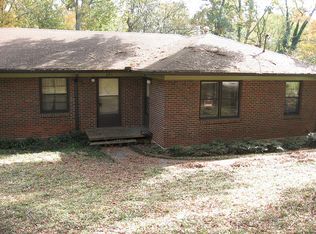Closed
$800,000
707 N Parkwood Rd, Decatur, GA 30030
5beds
3,277sqft
Single Family Residence
Built in 1953
0.6 Acres Lot
$-- Zestimate®
$244/sqft
$5,493 Estimated rent
Home value
Not available
Estimated sales range
Not available
$5,493/mo
Zestimate® history
Loading...
Owner options
Explore your selling options
What's special
Stunning 5-Bedroom Home in the Heart of Druid Hills, this exceptional 5-bedroom, 4.5-bathroom home offers a perfect blend of modern luxury and classic charm. Fully renovated and move-in ready, this rare gem is ideal for families and individuals seeking comfort, style, and convenience. The spacious open floor plan seamlessly connects the living, dining, and kitchen areas, creating an inviting space for entertaining and everyday living. Besides 5 bedrooms this gem features a separate office/TV room for your convenience. The gourmet, chef's kitchen is a masterpiece, featuring hand-made Italian backsplash tiles, top-of-the-line appliances, and custom cabinetry. It's a dream come true for culinary enthusiasts. Enjoy a master suite on the main level with a private retreat. The master suite boasts its porch with views of the beautiful surrounding greenery. The lower level features a large open living/playroom and a separate living/play space offering flexible space to suit your needs. Three additional bedrooms and bathrooms provide ample space for family members or/guests. The lower level features an additional, large open living/playroom and a separate living/play space offering flexible space to suit your needs. This is an Outdoor Oasis! Large 0.6 AC lot with plenty of flat land for the playground and gardening as well. Step outside to a large, private porch perfect for outdoor living and gatherings. Enjoy the tranquility and beauty of the surrounding Stunning landscape. This home has two new water heaters and a newer HVAC system with separate units for the upper and lower floors, ensuring comfort and efficiency year-round. ALL new electrical work! External 220-volt line for electric vehicle charging in the driveway. New windows on the lower level! With its extensive renovations and meticulous attention to detail, this home is ready for you to make it your own. Don't miss the opportunity to own this large, beautiful home less than a mile from downtown Decatur, Fernbank Elementary, and Fernbank Science Center, minutes from CDC! THIS ONE is in a perfect location and truly has it all! A MUST SEE!
Zillow last checked: 8 hours ago
Listing updated: September 10, 2024 at 05:08pm
Listed by:
Darka Krsmanovic 678-687-1460,
Virtual Properties Realty.com
Bought with:
Liz Mensey, 353378
Orchard Brokerage, LLC
Source: GAMLS,MLS#: 10314878
Facts & features
Interior
Bedrooms & bathrooms
- Bedrooms: 5
- Bathrooms: 5
- Full bathrooms: 4
- 1/2 bathrooms: 1
- Main level bathrooms: 2
- Main level bedrooms: 2
Dining room
- Features: Dining Rm/Living Rm Combo
Kitchen
- Features: Breakfast Area, Breakfast Bar, Kitchen Island, Pantry, Solid Surface Counters
Heating
- Natural Gas
Cooling
- Central Air
Appliances
- Included: Dishwasher, Disposal, Gas Water Heater, Oven/Range (Combo), Refrigerator
- Laundry: In Basement
Features
- Double Vanity, High Ceilings, Master On Main Level, Rear Stairs
- Flooring: Hardwood, Tile
- Basement: Bath Finished,Exterior Entry,Finished,Full,Interior Entry
- Attic: Pull Down Stairs
- Has fireplace: No
- Common walls with other units/homes: No Common Walls
Interior area
- Total structure area: 3,277
- Total interior livable area: 3,277 sqft
- Finished area above ground: 3,277
- Finished area below ground: 0
Property
Parking
- Total spaces: 2
- Parking features: Kitchen Level, Off Street
Features
- Levels: One
- Stories: 1
- Patio & porch: Deck
- Body of water: None
Lot
- Size: 0.60 Acres
- Features: Private, Sloped
- Residential vegetation: Wooded
Details
- Parcel number: 15 244 04 005
Construction
Type & style
- Home type: SingleFamily
- Architectural style: Brick 4 Side,Ranch
- Property subtype: Single Family Residence
Materials
- Brick
- Foundation: Slab
- Roof: Composition
Condition
- Resale
- New construction: No
- Year built: 1953
Utilities & green energy
- Sewer: Public Sewer
- Water: Public
- Utilities for property: Cable Available, Electricity Available, High Speed Internet, Natural Gas Available, Phone Available, Sewer Available, Water Available
Community & neighborhood
Community
- Community features: Sidewalks, Street Lights, Near Public Transport, Walk To Schools, Near Shopping
Location
- Region: Decatur
- Subdivision: Druid Hills
HOA & financial
HOA
- Has HOA: No
- Services included: None
Other
Other facts
- Listing agreement: Exclusive Right To Sell
- Listing terms: Cash,Conventional,FHA,VA Loan
Price history
| Date | Event | Price |
|---|---|---|
| 9/10/2024 | Sold | $800,000+2.7%$244/sqft |
Source: | ||
| 8/11/2024 | Pending sale | $779,000$238/sqft |
Source: | ||
| 8/3/2024 | Listed for sale | $779,000$238/sqft |
Source: | ||
| 8/3/2024 | Pending sale | $779,000$238/sqft |
Source: | ||
| 7/26/2024 | Price change | $779,000-2.5%$238/sqft |
Source: | ||
Public tax history
| Year | Property taxes | Tax assessment |
|---|---|---|
| 2025 | $13,849 +96% | $299,520 +33.3% |
| 2024 | $7,065 +36.8% | $224,760 +32.2% |
| 2023 | $5,164 +3.8% | $170,000 +23.2% |
Find assessor info on the county website
Neighborhood: 30030
Nearby schools
GreatSchools rating
- 7/10Fernbank Elementary SchoolGrades: PK-5Distance: 0.2 mi
- 5/10Druid Hills Middle SchoolGrades: 6-8Distance: 3.8 mi
- 6/10Druid Hills High SchoolGrades: 9-12Distance: 1.2 mi
Schools provided by the listing agent
- Elementary: Fernbank
- Middle: Druid Hills
- High: Druid Hills
Source: GAMLS. This data may not be complete. We recommend contacting the local school district to confirm school assignments for this home.
Get pre-qualified for a loan
At Zillow Home Loans, we can pre-qualify you in as little as 5 minutes with no impact to your credit score.An equal housing lender. NMLS #10287.

