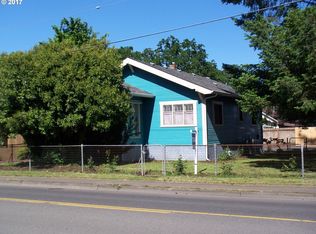Sold
$466,900
707 N 10th St, Cottage Grove, OR 97424
4beds
2,682sqft
Residential, Single Family Residence
Built in 1910
4,791.6 Square Feet Lot
$467,000 Zestimate®
$174/sqft
$2,396 Estimated rent
Home value
$467,000
$425,000 - $514,000
$2,396/mo
Zestimate® history
Loading...
Owner options
Explore your selling options
What's special
Welcome to 707 N 10th Street, a spacious open-concept home that is both updated and move-in ready. This property boasts valuable updates, including new plumbing and electrical systems, as well as luxurious vinyl plank flooring throughout. The brand-new stamped concrete covered patio adds to the outdoor appeal. As you step inside, you’ll be welcomed by a bright and airy floor plan. The fully remodeled kitchen and dining area create an ideal space for entertaining, featuring new stainless steel appliances, quartz countertops, ample cabinet space, and a walk-in pantry. Convenience is enhanced by a dedicated laundry room. The owner’s suite, located on the main floor, offers a private retreat, separate from the bedrooms upstairs. It features high ceilings, a spacious walk-in closet, and a large ensuite bathroom complete with dual sinks and a generous walk-in shower. The finished basement provides additional living space, perfect for a home gym, office, or extra bedroom. Upstairs, you will find three well-sized bedrooms along with a full bathroom. Notably, the second primary bedroom includes a private balcony overlooking the back patio. The oversized covered back patio is perfect for year-round entertaining, complemented by a large storage shed and room for RV parking. This property is truly one of a kind, so contact your broker today to arrange a private tour.
Zillow last checked: 8 hours ago
Listing updated: September 26, 2025 at 06:44am
Listed by:
Jesse Haffly 541-514-7583,
eXp Realty LLC,
Izabell Senters 541-520-7241,
eXp Realty LLC
Bought with:
Kimberly Green, 201256292
MORE Realty, Inc.
Source: RMLS (OR),MLS#: 485139842
Facts & features
Interior
Bedrooms & bathrooms
- Bedrooms: 4
- Bathrooms: 3
- Full bathrooms: 2
- Partial bathrooms: 1
- Main level bathrooms: 2
Primary bedroom
- Features: Ensuite, High Ceilings, Walkin Closet
- Level: Main
- Area: 165
- Dimensions: 11 x 15
Bedroom 2
- Level: Upper
- Area: 132
- Dimensions: 11 x 12
Bedroom 3
- Level: Upper
- Area: 195
- Dimensions: 13 x 15
Bedroom 4
- Level: Upper
- Area: 170
- Dimensions: 10 x 17
Primary bathroom
- Features: Double Sinks, Walkin Shower
- Level: Main
- Area: 66
- Dimensions: 6 x 11
Dining room
- Level: Main
- Area: 294
- Dimensions: 14 x 21
Family room
- Level: Lower
- Area: 480
- Dimensions: 20 x 24
Kitchen
- Features: Dishwasher, Island, Microwave, Pantry, Updated Remodeled, Free Standing Range, Quartz
- Level: Main
- Area: 140
- Width: 14
Living room
- Level: Main
- Area: 196
- Dimensions: 14 x 14
Heating
- Zoned
Cooling
- None
Appliances
- Included: Dishwasher, ENERGY STAR Qualified Appliances, Free-Standing Range, Microwave, Washer/Dryer, Electric Water Heater
- Laundry: Laundry Room
Features
- High Ceilings, High Speed Internet, Quartz, Soaking Tub, Vaulted Ceiling(s), Double Vanity, Walkin Shower, Kitchen Island, Pantry, Updated Remodeled, Walk-In Closet(s)
- Windows: Double Pane Windows, Vinyl Frames
- Basement: Finished,Full
Interior area
- Total structure area: 2,682
- Total interior livable area: 2,682 sqft
Property
Parking
- Parking features: Driveway, RV Access/Parking
- Has uncovered spaces: Yes
Features
- Stories: 3
- Patio & porch: Covered Patio, Porch
- Exterior features: Yard
- Fencing: Fenced
Lot
- Size: 4,791 sqft
- Features: Corner Lot, SqFt 3000 to 4999
Details
- Additional structures: RVParking, ToolShed
- Parcel number: 0891885
Construction
Type & style
- Home type: SingleFamily
- Architectural style: Craftsman
- Property subtype: Residential, Single Family Residence
Materials
- Lap Siding
- Foundation: Concrete Perimeter
- Roof: Composition
Condition
- Updated/Remodeled
- New construction: No
- Year built: 1910
Utilities & green energy
- Sewer: Public Sewer
- Water: Public
- Utilities for property: Cable Connected
Community & neighborhood
Location
- Region: Cottage Grove
Other
Other facts
- Listing terms: Cash,Conventional,FHA,USDA Loan,VA Loan
- Road surface type: Concrete, Paved
Price history
| Date | Event | Price |
|---|---|---|
| 9/26/2025 | Sold | $466,900+1.5%$174/sqft |
Source: | ||
| 5/21/2025 | Pending sale | $459,900$171/sqft |
Source: | ||
| 5/7/2025 | Price change | $459,900-2.1%$171/sqft |
Source: | ||
| 4/16/2025 | Price change | $469,900-1.1%$175/sqft |
Source: | ||
| 3/19/2025 | Price change | $474,900-5%$177/sqft |
Source: | ||
Public tax history
| Year | Property taxes | Tax assessment |
|---|---|---|
| 2024 | $3,680 +2.3% | $231,229 +3% |
| 2023 | $3,598 +4% | $224,495 +3% |
| 2022 | $3,459 -10.8% | $217,957 +3% |
Find assessor info on the county website
Neighborhood: 97424
Nearby schools
GreatSchools rating
- 6/10Bohemia Elementary SchoolGrades: K-5Distance: 1.1 mi
- 5/10Lincoln Middle SchoolGrades: 6-8Distance: 1.3 mi
- 5/10Cottage Grove High SchoolGrades: 9-12Distance: 1.4 mi
Schools provided by the listing agent
- Elementary: Harrison
- Middle: Lincoln
- High: Cottage Grove
Source: RMLS (OR). This data may not be complete. We recommend contacting the local school district to confirm school assignments for this home.

Get pre-qualified for a loan
At Zillow Home Loans, we can pre-qualify you in as little as 5 minutes with no impact to your credit score.An equal housing lender. NMLS #10287.
Sell for more on Zillow
Get a free Zillow Showcase℠ listing and you could sell for .
$467,000
2% more+ $9,340
With Zillow Showcase(estimated)
$476,340