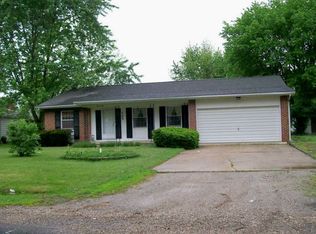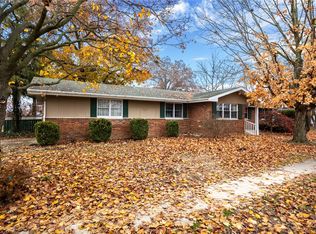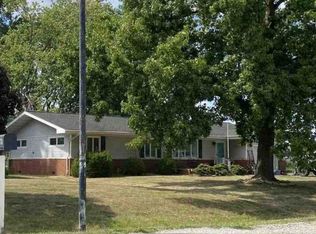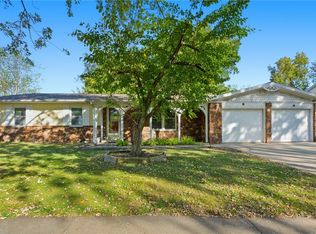Imagine discovering a home that perfectly blends modern convenience with spacious comfort. This stunning **2300 square feet** residence is truly a gem in the heart of a great neighborhood, nestled within the desirable **Altamont school district**.
As you step inside, you’re greeted by a **huge open concept** layout that seamlessly integrates the kitchen, dining room, and living room. This design not only maximizes space but also creates an inviting atmosphere ideal for entertaining or spending quality time with loved ones. The living area shines with **new recessed lighting**, enhancing the warm, welcoming vibe as you unwind after a long day.
The kitchen is a chef's dream, featuring **stainless steel appliances**, a **big pantry** for all your storage needs, and ample counter space for meal prep. Whether you’re hosting dinner parties or enjoying casual family meals, this kitchen makes every culinary venture a delight.
With **three bedrooms** and **two full bathrooms**, there’s plenty of room for everyone. Both bathrooms have been tastefully remodeled, offering a fresh and modern touch. The **master suite** provides a private retreat, while the additional bedrooms are versatile for guests, children, or even a home office.
The outdoor space is equally impressive. Step into the **fenced-in backyard**, perfect for pets or family gatherings. The **10 by 16 shed with a loft** offers extra storage for tools or hobbies, keeping your garage organized and clutter-free.
You’ll appreciate the recent updates throughout the home, including a **new roof** installed in **2020** and a brand-new **HVAC system** added in **2023**. The **200 amp breaker box** ensures you have plenty of power for all your needs, while the **sealed outside windows** contribute to energy efficiency and comfort.
With a **2-car attached garage** and newer flooring throughout, this home is not just move-in ready; it’s a place where you can create lasting memories. Plus, the location is unbeatable—close to everything you need, from shops to schools, making it a convenient choice for any lifestyle.
In summary, this home's blend of space, modern amenities, and a fantastic location makes it an ideal choice for families or anyone seeking a comfortable and stylish living experience. If you're intrigued, I’d love to set up a time for you to explore this wonderful property further. What do you think?
For sale
Price cut: $9K (12/2)
$200,000
707 Meadows St, Altamont, IL 62411
3beds
2,300sqft
Est.:
Single Family Residence
Built in 1966
0.29 Acres Lot
$-- Zestimate®
$87/sqft
$-- HOA
What's special
Fenced-in backyardBig pantryNew recessed lightingAmple counter spaceSealed outside windowsThree bedroomsStainless steel appliances
- 16 days |
- 218 |
- 7 |
Likely to sell faster than
Zillow last checked: 8 hours ago
Listing updated: December 02, 2025 at 07:07am
Listed by:
Grant Beals 217-342-6080,
C21 Realty Concepts
Source: CIBR,MLS#: 6256295 Originating MLS: Central Illinois Board Of REALTORS
Originating MLS: Central Illinois Board Of REALTORS
Tour with a local agent
Facts & features
Interior
Bedrooms & bathrooms
- Bedrooms: 3
- Bathrooms: 2
- Full bathrooms: 2
Bedroom
- Description: Flooring: Laminate
- Level: Main
- Dimensions: 14 x 13
Bedroom
- Description: Flooring: Laminate
- Level: Main
- Dimensions: 12 x 12
Bedroom
- Description: Flooring: Laminate
- Level: Main
- Dimensions: 11.3 x 11
Dining room
- Description: Flooring: Laminate
- Level: Main
- Dimensions: 14 x 13
Family room
- Description: Flooring: Laminate
- Level: Main
- Dimensions: 20 x 17
Other
- Description: Flooring: Laminate
- Level: Main
- Dimensions: 10 x 9
Other
- Description: Flooring: Laminate
- Level: Main
- Dimensions: 6 x 5
Kitchen
- Description: Flooring: Laminate
- Level: Main
- Dimensions: 12 x 12
Laundry
- Description: Flooring: Laminate
- Level: Main
- Dimensions: 8 x 5
Living room
- Description: Flooring: Laminate
- Level: Main
- Dimensions: 23.3 x 20
Heating
- Forced Air, Gas
Cooling
- Central Air
Appliances
- Included: Dishwasher, Disposal, Gas Water Heater, Range, Refrigerator
- Laundry: Main Level
Features
- Main Level Primary, Pantry
- Basement: Crawl Space,Sump Pump
- Has fireplace: No
Interior area
- Total structure area: 2,300
- Total interior livable area: 2,300 sqft
- Finished area above ground: 2,300
Property
Parking
- Total spaces: 2
- Parking features: Attached, Garage
- Attached garage spaces: 2
Features
- Levels: One
- Stories: 1
- Patio & porch: Front Porch
- Exterior features: Fence, Shed, Workshop
- Fencing: Yard Fenced
Lot
- Size: 0.29 Acres
- Features: Tillable
Details
- Additional structures: Shed(s)
- Parcel number: 0917013024
- Zoning: RES
- Special conditions: None
Construction
Type & style
- Home type: SingleFamily
- Architectural style: Ranch
- Property subtype: Single Family Residence
Materials
- Stone, Wood Siding
- Foundation: Crawlspace
- Roof: Asphalt
Condition
- Year built: 1966
Utilities & green energy
- Sewer: Public Sewer
- Water: Public
Community & HOA
Community
- Subdivision: East Meadows Add
Location
- Region: Altamont
Financial & listing details
- Price per square foot: $87/sqft
- Tax assessed value: $183,840
- Annual tax amount: $3,789
- Date on market: 11/24/2025
- Cumulative days on market: 16 days
- Road surface type: Concrete
Estimated market value
Not available
Estimated sales range
Not available
Not available
Price history
Price history
| Date | Event | Price |
|---|---|---|
| 12/2/2025 | Price change | $200,000-4.3%$87/sqft |
Source: | ||
| 11/24/2025 | Listed for sale | $209,000$91/sqft |
Source: | ||
| 11/19/2025 | Listing removed | $209,000$91/sqft |
Source: | ||
| 10/27/2025 | Price change | $209,000-2.3%$91/sqft |
Source: | ||
| 10/3/2025 | Price change | $214,000-2.3%$93/sqft |
Source: | ||
Public tax history
Public tax history
| Year | Property taxes | Tax assessment |
|---|---|---|
| 2024 | $3,789 +8.4% | $61,280 +9% |
| 2023 | $3,494 +8.5% | $56,220 +11% |
| 2022 | $3,220 +3.6% | $50,650 |
Find assessor info on the county website
BuyAbility℠ payment
Est. payment
$1,313/mo
Principal & interest
$991
Property taxes
$252
Home insurance
$70
Climate risks
Neighborhood: 62411
Nearby schools
GreatSchools rating
- 9/10Altamont Grade SchoolGrades: PK-8Distance: 0.5 mi
- 7/10Altamont High SchoolGrades: 9-12Distance: 0.1 mi
Schools provided by the listing agent
- District: Altamont Dist. 10
Source: CIBR. This data may not be complete. We recommend contacting the local school district to confirm school assignments for this home.
- Loading
- Loading







