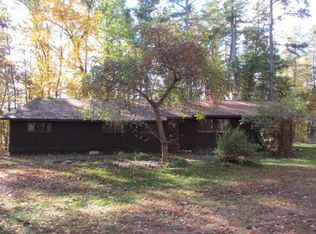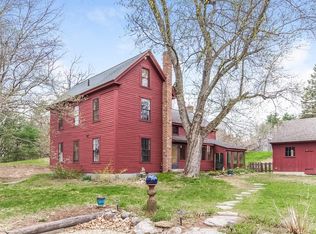Sold for $801,000
$801,000
707 Martins Pond Rd, Groton, MA 01450
3beds
2,501sqft
Single Family Residence
Built in 1975
0.92 Acres Lot
$875,400 Zestimate®
$320/sqft
$4,466 Estimated rent
Home value
$875,400
$797,000 - $963,000
$4,466/mo
Zestimate® history
Loading...
Owner options
Explore your selling options
What's special
Discover Serenity By the Water—Stunning Post-and-Beam Residence at Baddacook Pond! This exquisite home invites you in with soaring cathedral ceilings, rich hardwood floors, and elegant fireplaces that exude warmth and charm. The sunlit, expansive kitchen features granite countertops and stainless steel appliances, perfect for the culinary enthusiast. Enjoy hospitality in the spacious dining room or unwind in the bright office, flooded with natural light. The second floor boasts a luxurious primary en-suite, complete w/striking wooden ceilings that create a tranquil escape. Two additional generous bedrooms & a delightful loft add character and versatility, while the airy finished basement, highlighted by a two-sided fireplace, offers endless possibilities. An oversized two-car garage provides ample storage. Set on nearly an acre, this perennial-rich private oasis is ideal for gatherings or peaceful retreats. Experience unparalleled luxury & the beauty of nature in this exceptional home.
Zillow last checked: 8 hours ago
Listing updated: April 26, 2025 at 04:43pm
Listed by:
THE LASH GROUP 508-603-9898,
Keller Williams Boston MetroWest 508-877-6500,
Laurie Ann Babbitt-Strapponi 508-922-9471
Bought with:
Savenor Berkery Group
Compass
Source: MLS PIN,MLS#: 73344213
Facts & features
Interior
Bedrooms & bathrooms
- Bedrooms: 3
- Bathrooms: 3
- Full bathrooms: 2
- 1/2 bathrooms: 1
Primary bedroom
- Features: Bathroom - Full, Cathedral Ceiling(s), Beamed Ceilings, Walk-In Closet(s), Flooring - Hardwood
- Level: Second
Bedroom 2
- Features: Cathedral Ceiling(s), Beamed Ceilings, Closet, Flooring - Hardwood
- Level: Second
Bedroom 3
- Features: Cathedral Ceiling(s), Beamed Ceilings, Walk-In Closet(s), Flooring - Hardwood
- Level: Second
Primary bathroom
- Features: Yes
Bathroom 1
- Features: Bathroom - Half, Flooring - Stone/Ceramic Tile, Countertops - Stone/Granite/Solid
- Level: First
Bathroom 2
- Features: Bathroom - Full, Bathroom - Tiled With Tub & Shower, Cathedral Ceiling(s), Beamed Ceilings, Flooring - Stone/Ceramic Tile
- Level: Second
Bathroom 3
- Features: Bathroom - Full, Bathroom - With Shower Stall, Cathedral Ceiling(s), Beamed Ceilings, Flooring - Stone/Ceramic Tile
- Level: Second
- Length: 10
Dining room
- Features: Beamed Ceilings, Flooring - Hardwood, Lighting - Overhead
- Level: First
Family room
- Features: Cathedral Ceiling(s), Beamed Ceilings, Flooring - Hardwood, Open Floorplan, Lighting - Overhead
- Level: First
Kitchen
- Features: Flooring - Stone/Ceramic Tile, Countertops - Stone/Granite/Solid, Remodeled, Stainless Steel Appliances
- Level: First
Living room
- Features: Beamed Ceilings, Flooring - Hardwood, Slider
- Level: First
Heating
- Baseboard, Oil, Electric, Ductless, Fireplace(s), Fireplace
Cooling
- Ductless
Appliances
- Included: Water Heater, Oven, Dishwasher, Range, Refrigerator, Washer, Dryer, Water Treatment, Plumbed For Ice Maker
- Laundry: First Floor
Features
- Cathedral Ceiling(s), Beamed Ceilings, Closet, Vaulted Ceiling(s), Media Room, Play Room, Foyer, Loft
- Flooring: Tile, Laminate, Hardwood, Flooring - Hardwood
- Windows: Screens
- Basement: Full,Finished,Walk-Out Access,Interior Entry
- Number of fireplaces: 2
- Fireplace features: Family Room
Interior area
- Total structure area: 2,501
- Total interior livable area: 2,501 sqft
- Finished area above ground: 2,501
- Finished area below ground: 696
Property
Parking
- Total spaces: 10
- Parking features: Attached, Under, Off Street
- Attached garage spaces: 2
- Uncovered spaces: 8
Features
- Patio & porch: Patio
- Exterior features: Patio, Rain Gutters, Screens, Garden, Stone Wall
- Has view: Yes
- View description: Scenic View(s), Water, Pond
- Has water view: Yes
- Water view: Pond,Water
- Waterfront features: Lake/Pond
Lot
- Size: 0.92 Acres
- Features: Gentle Sloping, Level
Details
- Parcel number: 516838
- Zoning: RA
Construction
Type & style
- Home type: SingleFamily
- Architectural style: Cape
- Property subtype: Single Family Residence
Materials
- Post & Beam
- Foundation: Concrete Perimeter
- Roof: Shingle
Condition
- Year built: 1975
Utilities & green energy
- Electric: Circuit Breakers, 200+ Amp Service
- Sewer: Private Sewer
- Water: Private
- Utilities for property: for Electric Range, for Electric Oven, Icemaker Connection
Green energy
- Energy efficient items: Thermostat
Community & neighborhood
Community
- Community features: Walk/Jog Trails, Stable(s), Conservation Area, Highway Access, House of Worship, Public School
Location
- Region: Groton
Other
Other facts
- Listing terms: Contract
Price history
| Date | Event | Price |
|---|---|---|
| 4/25/2025 | Sold | $801,000+17.2%$320/sqft |
Source: MLS PIN #73344213 Report a problem | ||
| 3/18/2025 | Contingent | $683,700$273/sqft |
Source: MLS PIN #73344213 Report a problem | ||
| 3/12/2025 | Listed for sale | $683,700$273/sqft |
Source: MLS PIN #73344213 Report a problem | ||
Public tax history
| Year | Property taxes | Tax assessment |
|---|---|---|
| 2025 | $9,275 -2.1% | $608,200 -3.2% |
| 2024 | $9,478 +7.1% | $628,100 +11% |
| 2023 | $8,851 +8.2% | $565,900 +18.9% |
Find assessor info on the county website
Neighborhood: 01450
Nearby schools
GreatSchools rating
- 6/10Florence Roche SchoolGrades: K-4Distance: 2.4 mi
- 6/10Groton Dunstable Regional Middle SchoolGrades: 5-8Distance: 2.5 mi
- 10/10Groton-Dunstable Regional High SchoolGrades: 9-12Distance: 1.9 mi
Get a cash offer in 3 minutes
Find out how much your home could sell for in as little as 3 minutes with a no-obligation cash offer.
Estimated market value$875,400
Get a cash offer in 3 minutes
Find out how much your home could sell for in as little as 3 minutes with a no-obligation cash offer.
Estimated market value
$875,400

