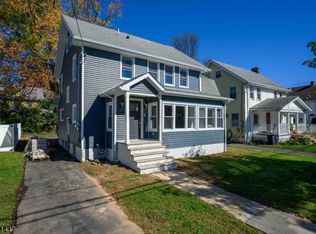This spacious center-hall colonial home in the Elmora Section is overflowing with natural light and character. Coffered ceilings, crown moulding, and hardwood floors are only some of the details that make this home so lovely. It boasts a whopping 5 spacious bedrooms with a bonus office or nursery on the second floor - all with closet space aplenty! All bathrooms are recently redone - including a main floor bathroom and a marble tiled shower! The kitchen and dining room are both large-perfect for entertaining. The sun drenched den runs the length of the house and can double as an office or guest space. The welcoming front porch and backyard patio are two delightful outdoor spaces, and make this home even more inviting and unique.
This property is off market, which means it's not currently listed for sale or rent on Zillow. This may be different from what's available on other websites or public sources.
