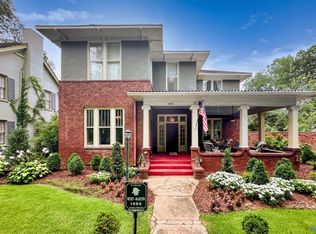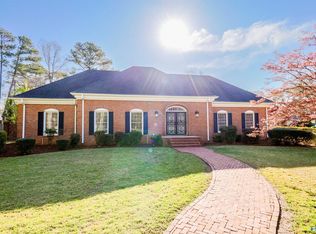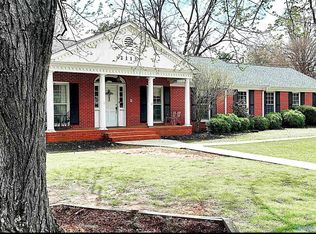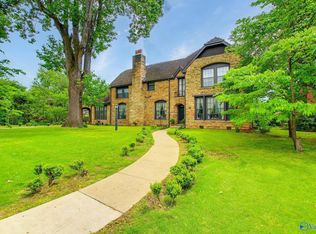ASSUMABLE LOAN !!!!This home offers too much to mention, including a separate garage apt. that currently rents for $850. or if you need the space tenant will move. Other building offers party space or convert to guest house for visitors. House has been totally renovated. Too many extras to name . This one really has to be seen to be appreciated. Fabulous kitchen, front porch meant for swing or rocking chairs. Off street parking with double drive and single garage. Extra building could be art studio, guest suite, office, video room for the kids, endless possibilities. Great yard and patio. Kids gone, must downsize. good income producing apartment on property. LOAN ASSUMABLE AT 5.2%.
For sale
Price cut: $30K (1/19)
$625,000
707 Line St NE, Decatur, AL 35601
4beds
3,220sqft
Est.:
Single Family Residence
Built in 1925
0.25 Acres Lot
$602,100 Zestimate®
$194/sqft
$-- HOA
What's special
Single garageFront porchOff street parkingDouble driveGreat yardFabulous kitchen
- 89 days |
- 371 |
- 15 |
Zillow last checked: 8 hours ago
Listing updated: January 19, 2026 at 09:18am
Listed by:
Jody Peterson 256-214-1616,
Realty Group of Alabama
Source: ValleyMLS,MLS#: 21903639
Tour with a local agent
Facts & features
Interior
Bedrooms & bathrooms
- Bedrooms: 4
- Bathrooms: 6
- Full bathrooms: 2
- 3/4 bathrooms: 3
- 1/2 bathrooms: 1
Rooms
- Room types: Master Bedroom, Living Room, Bedroom 2, Dining Room, Bedroom 3, Kitchen, Bedroom 4, Laundry
Primary bedroom
- Features: Double Vanity, Fireplace, Sitting Area, Wood Floor, Walk-In Closet(s)
- Level: Second
- Area: 312
- Dimensions: 13 x 24
Bedroom 2
- Features: Wood Floor
- Level: Second
- Area: 168
- Dimensions: 14 x 12
Bedroom 3
- Features: Wood Floor
- Level: Second
- Area: 196
- Dimensions: 14 x 14
Bedroom 4
- Features: Wood Floor
- Level: Second
- Area: 182
- Dimensions: 14 x 13
Dining room
- Features: Wood Floor
- Level: First
- Area: 221
- Dimensions: 17 x 13
Kitchen
- Features: Granite Counters, Kitchen Island, Pantry, Recessed Lighting, Sitting Area, Vaulted Ceiling(s)
- Level: First
- Area: 182
- Dimensions: 13 x 14
Living room
- Features: Fireplace, Window Cov, Wood Floor
- Level: First
- Area: 512
- Dimensions: 16 x 32
Laundry room
- Features: Wood Floor
- Level: First
- Area: 25
- Dimensions: 5 x 5
Heating
- Central 2, Electric
Cooling
- Central 2, Electric
Appliances
- Included: Range, Dishwasher, Microwave, Refrigerator, Disposal, Gas Water Heater, Tankless Water Heater, Gas Cooktop
Features
- Basement: Crawl Space
- Number of fireplaces: 2
- Fireplace features: Outside, Masonry, Two
Interior area
- Total interior livable area: 3,220 sqft
Property
Parking
- Parking features: Garage-One Car, Garage-Detached, Garage Door Opener, Garage Faces Front, Driveway-Concrete
Features
- Levels: Two
- Stories: 2
- Exterior features: Curb/Gutters, Sidewalk
Lot
- Size: 0.25 Acres
- Dimensions: 66 x 165
Details
- Additional structures: Guest House
- Parcel number: 0304184004002001
Construction
Type & style
- Home type: SingleFamily
- Property subtype: Single Family Residence
Condition
- New construction: No
- Year built: 1925
Utilities & green energy
- Sewer: Public Sewer
- Water: Public
Community & HOA
Community
- Features: Curbs
- Subdivision: Old Decatur
HOA
- Has HOA: No
Location
- Region: Decatur
Financial & listing details
- Price per square foot: $194/sqft
- Tax assessed value: $614,200
- Annual tax amount: $2,735
- Date on market: 11/11/2025
Estimated market value
$602,100
$572,000 - $632,000
$2,279/mo
Price history
Price history
| Date | Event | Price |
|---|---|---|
| 1/19/2026 | Price change | $625,000-4.6%$194/sqft |
Source: | ||
| 11/12/2025 | Listed for sale | $655,000+91.5%$203/sqft |
Source: | ||
| 2/15/2023 | Sold | $342,000-47%$106/sqft |
Source: Public Record Report a problem | ||
| 10/28/2022 | Sold | $645,000-3.6%$200/sqft |
Source: | ||
| 9/12/2022 | Pending sale | $669,000$208/sqft |
Source: | ||
Public tax history
Public tax history
| Year | Property taxes | Tax assessment |
|---|---|---|
| 2024 | $2,735 -34.7% | $61,420 -33.5% |
| 2023 | $4,187 +35.1% | $92,420 +35.1% |
| 2022 | $3,099 +16.7% | $68,400 +16.7% |
Find assessor info on the county website
BuyAbility℠ payment
Est. payment
$3,367/mo
Principal & interest
$2971
Home insurance
$219
Property taxes
$177
Climate risks
Neighborhood: 35601
Nearby schools
GreatSchools rating
- 4/10Banks-Caddell Elementary SchoolGrades: PK-5Distance: 0.8 mi
- 4/10Decatur Middle SchoolGrades: 6-8Distance: 1.2 mi
- 5/10Decatur High SchoolGrades: 9-12Distance: 1.3 mi
Schools provided by the listing agent
- Elementary: Banks-Caddell
- Middle: Decatur Middle School
- High: Decatur High
Source: ValleyMLS. This data may not be complete. We recommend contacting the local school district to confirm school assignments for this home.
- Loading
- Loading



