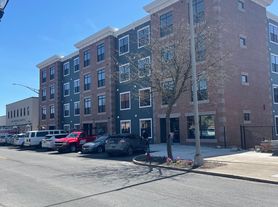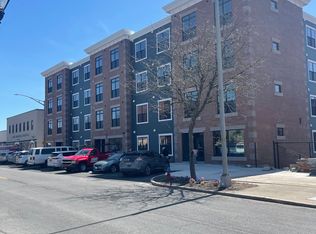Single-family vinyl sided ranch home in a good neighborhood. It's walkable to a shopping plaza. Triangle Park sits across the street. The house has three bedrooms and one and a half baths. There is a bonus space in the basement that can be used as an extra living area. There's vinyl floor in the kitchen and carpet throughout the rest of the house. The basement is partially finished (bonus room and half bath) , and there's lots of storage and it's dry. Washer and dryer are provided in the basement. Tenants pay their own utilities and landlord takes care of the rest. There's a garage and extra parking for 3 to 4 vehicles. The backyard is fenced. Available for rent ASAP. A Rental application, income verification and references are required if interested.
One year lease. Owner pays taxes, water, and garbage. Tenants are responsible for gas and electric utility, spectrum cable and/or Internet.
All appliances are included; refrigerator, stove, microwave, and dishwasher. Washer and dryer are provided in the basement. Tenant is responsible for lawn maintenance but lawnmower is provided. Tenant(s) are also responsible for snow removal, however, landlord plows for large amounts of heavy, wet snow.
This is a no smoking rental.
House for rent
Accepts Zillow applications
$1,850/mo
Fees may apply
707 Lincoln Ave, Rome, NY 13440
3beds
1,072sqft
Price may not include required fees and charges. Price shown reflects the lease term provided. Learn more|
Single family residence
Available now
No pets
In unit laundry
Detached parking
Forced air
What's special
Vinyl sided ranch homeLots of storageThree bedrooms
- 8 days |
- -- |
- -- |
Zillow last checked: 9 hours ago
Listing updated: February 20, 2026 at 07:17am
Travel times
Facts & features
Interior
Bedrooms & bathrooms
- Bedrooms: 3
- Bathrooms: 2
- Full bathrooms: 1
- 1/2 bathrooms: 1
Heating
- Forced Air
Appliances
- Included: Dishwasher, Dryer, Microwave, Oven, Refrigerator, Washer
- Laundry: In Unit
Features
- Flooring: Carpet
Interior area
- Total interior livable area: 1,072 sqft
Property
Parking
- Parking features: Detached
- Details: Contact manager
Features
- Exterior features: Cable not included in rent, Electricity not included in rent, Fenced in backyard, Garbage included in rent, Gas not included in rent, Heating system: Forced Air, Internet not included in rent, Water included in rent
Details
- Parcel number: 3013012420360001027
Construction
Type & style
- Home type: SingleFamily
- Property subtype: Single Family Residence
Utilities & green energy
- Utilities for property: Garbage, Water
Community & HOA
Location
- Region: Rome
Financial & listing details
- Lease term: 1 Year
Price history
| Date | Event | Price |
|---|---|---|
| 2/20/2026 | Listed for rent | $1,850$2/sqft |
Source: Zillow Rentals Report a problem | ||
| 11/26/2024 | Sold | $145,000-6.5%$135/sqft |
Source: | ||
| 10/3/2024 | Contingent | $155,000$145/sqft |
Source: | ||
| 9/25/2024 | Listed for sale | $155,000+158.3%$145/sqft |
Source: | ||
| 7/3/2014 | Sold | $60,000$56/sqft |
Source: Public Record Report a problem | ||
Neighborhood: 13440
Nearby schools
GreatSchools rating
- NAGeorge R Staley Upper Elementary SchoolGrades: K-6Distance: 0.5 mi
- 3/10Lyndon H Strough Middle SchoolGrades: 7-8Distance: 1.2 mi
- 4/10Rome Free AcademyGrades: 9-12Distance: 1.6 mi

