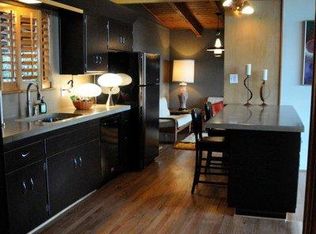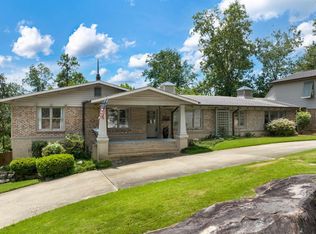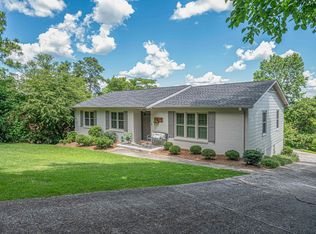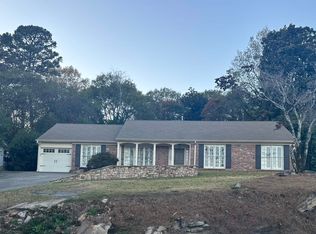AMAZING HOME in an AMAZING LOCATION!! Don't miss seeing this CHARMING and UPDATED 3 bedroom/3 full bath home located in the Vestavia Country Club area of Vestavia Hills. The open and airy living space, with stone fireplace, is perfect for entertaining friends and family!! FEATURES INCLUDE: beautiful hardwood flooring on main level, recently updated kitchen, complete with under cabinet lighting, updated cabinetry, gas cooktop, SS appliances, farmhouse sink and pull out drawers in cabinets, open deck off kitchen & living area, lots of natural light, beautifully updated master suite with exquisite master bath (ADA compliant master shower), sitting area, and it's own laundry room, PLUS SO MUCH MORE!! The daylight basement, complete with it's own laundry room, den with brick fireplace, spacious bedroom, and full bath, PLUS screened deck off basement den, is an IDEAL space for any teen, mother-in-law suite, or any extended stay guest!! So convenient to lots of shopping, restaurants, & more.
This property is off market, which means it's not currently listed for sale or rent on Zillow. This may be different from what's available on other websites or public sources.



