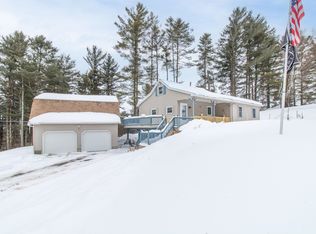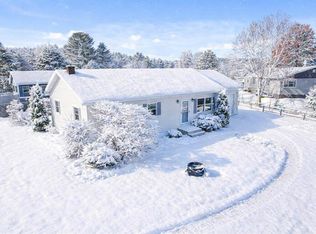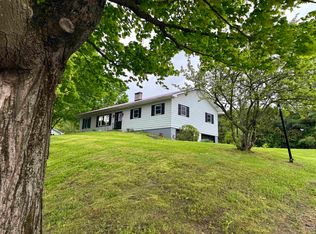Closed
Listed by:
Whitney Poginy,
Century 21 Farm & Forest 802-334-1200
Bought with: Century 21 Farm & Forest
$291,500
707 Lake Road, Newport City, VT 05855
2beds
1,440sqft
Ranch
Built in 1977
0.93 Acres Lot
$296,300 Zestimate®
$202/sqft
$1,682 Estimated rent
Home value
$296,300
Estimated sales range
Not available
$1,682/mo
Zestimate® history
Loading...
Owner options
Explore your selling options
What's special
This charming 2-bedroom, 1-bath ranch-style home sits on a spacious .93-acre lot, offering privacy and convenience. The open-concept layout features fresh paint inside and out, with a new driveway and updated roof (2023). The kitchen boasts stainless steel appliances and the bedrooms feature new laminate flooring (both 2022). A screened-in porch, updated with storm windows and a new screen door in 2023, provides a peaceful spot to relax. The full, partially finished basement offers high ceilings and plenty of potential, making it a fantastic space for entertaining or easy conversion into additional living space. It also includes plumbing and ample space for a second bathroom if needed. With an oversized 2-car attached garage featuring new windows (2023), there’s plenty of room for vehicles, tools, and storage. Outside, you’ll love the tree-lined driveway that offers complete privacy from the main road. Enjoy the expansive outdoor space with established blueberry, raspberry, blackberry, and currant bushes, as well as apple and plum trees. The backyard is perfect for gardening or simply relaxing in your private oasis. Located in a prime spot, the home is just 25 minutes from Jay Peak Resort, less than 10 minutes to I-91 for commuters, and 1 mile outside Newport City for easy access to gas, groceries, post office, restaurants, shopping, and entertainment.
Zillow last checked: 8 hours ago
Listing updated: November 15, 2024 at 08:36am
Listed by:
Whitney Poginy,
Century 21 Farm & Forest 802-334-1200
Bought with:
David Kennison
Century 21 Farm & Forest
Source: PrimeMLS,MLS#: 5015389
Facts & features
Interior
Bedrooms & bathrooms
- Bedrooms: 2
- Bathrooms: 1
- Full bathrooms: 1
Heating
- Oil, Hot Water
Cooling
- Central Air
Appliances
- Included: Dishwasher, Dryer, Electric Range, Refrigerator, Washer
- Laundry: 1st Floor Laundry
Features
- Dining Area, Kitchen/Dining, Kitchen/Living, Living/Dining, Natural Light, Natural Woodwork, Indoor Storage
- Flooring: Combination
- Basement: Concrete,Concrete Floor,Full,Insulated,Partially Finished,Storage Space,Interior Entry
- Has fireplace: Yes
- Fireplace features: Wood Burning
Interior area
- Total structure area: 1,440
- Total interior livable area: 1,440 sqft
- Finished area above ground: 1,440
- Finished area below ground: 0
Property
Parking
- Total spaces: 2
- Parking features: Gravel, Paved, Direct Entry, Driveway, Garage, Off Site, On Site, Covered, Attached
- Garage spaces: 2
- Has uncovered spaces: Yes
Accessibility
- Accessibility features: 1st Floor Bedroom, 1st Floor Full Bathroom, 1st Floor Hrd Surfce Flr, Bathroom w/Tub, Hard Surface Flooring, Paved Parking, 1st Floor Laundry
Features
- Levels: One and One Half
- Stories: 1
- Patio & porch: Enclosed Porch
- Exterior features: Garden, Natural Shade
- Fencing: Dog Fence
- Frontage length: Road frontage: 350
Lot
- Size: 0.93 Acres
- Features: Country Setting, Curbing, Neighborhood
Details
- Parcel number: 43513615981
- Zoning description: Newport
Construction
Type & style
- Home type: SingleFamily
- Architectural style: Raised Ranch
- Property subtype: Ranch
Materials
- Masonry, Aluminum Siding, Brick Exterior
- Foundation: Concrete
- Roof: Asphalt Shingle
Condition
- New construction: No
- Year built: 1977
Utilities & green energy
- Electric: 200+ Amp Service
- Sewer: Public Sewer
- Utilities for property: Cable
Community & neighborhood
Security
- Security features: Carbon Monoxide Detector(s), Smoke Detector(s)
Location
- Region: Newport
Other
Other facts
- Road surface type: Paved
Price history
| Date | Event | Price |
|---|---|---|
| 11/15/2024 | Sold | $291,500+6%$202/sqft |
Source: | ||
| 9/21/2024 | Listed for sale | $275,000+42.1%$191/sqft |
Source: | ||
| 7/5/2022 | Sold | $193,500+75.9%$134/sqft |
Source: Public Record Report a problem | ||
| 9/28/2015 | Sold | $110,000-8.3%$76/sqft |
Source: Public Record Report a problem | ||
| 9/25/2015 | Pending sale | $119,900$83/sqft |
Source: CENTURY 21 Farm & Forest #4393628 Report a problem | ||
Public tax history
| Year | Property taxes | Tax assessment |
|---|---|---|
| 2024 | -- | $146,700 |
| 2023 | -- | $146,700 |
| 2022 | -- | $146,700 |
Find assessor info on the county website
Neighborhood: 05855
Nearby schools
GreatSchools rating
- 4/10Newport City Elementary SchoolGrades: PK-6Distance: 1.8 mi
- 4/10North Country Junior Uhsd #22Grades: 7-8Distance: 4.8 mi
- 5/10North Country Senior Uhsd #22Grades: 9-12Distance: 1.3 mi
Schools provided by the listing agent
- Elementary: Newport City Elementary
- Middle: North Country Junior High
- High: North Country Union High Sch
- District: North Country Supervisory Union
Source: PrimeMLS. This data may not be complete. We recommend contacting the local school district to confirm school assignments for this home.
Get pre-qualified for a loan
At Zillow Home Loans, we can pre-qualify you in as little as 5 minutes with no impact to your credit score.An equal housing lender. NMLS #10287.


