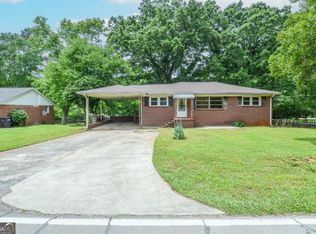Closed
$228,000
707 Jones Mill Rd, Cartersville, GA 30120
2beds
1,080sqft
Single Family Residence
Built in 1952
0.6 Acres Lot
$245,800 Zestimate®
$211/sqft
$1,264 Estimated rent
Home value
$245,800
$231,000 - $261,000
$1,264/mo
Zestimate® history
Loading...
Owner options
Explore your selling options
What's special
LOCATION! LOCATION! LOCATION! Embrace the comfort, convenience, and charm that this 2 bedroom ranch cottage has to offer in Cartersville city limits! This home has been meticulously maintained inside and out- including beautiful landscaping with huge spacious level lot. Two inviting porches where you can unwind and enjoy the surroundings. Step inside and be greeted by the warmth of hardwood flooring and elegant wood accents throughout, creating an atmosphere of timeless charm. The large laundry area that can easily double as a closet or pantry, providing you with excellent storage options. The covered carport provides ample parking space and storage. Don't miss the opportunity to make this house your home sweet home. Schedule a viewing today and discover the endless possibilities that await you in this exceptional property!
Zillow last checked: 8 hours ago
Listing updated: June 12, 2025 at 09:14am
Listed by:
Melanie Adams 770-608-0719,
Atlanta Communities,
Erin Johnson 770-547-3980,
Atlanta Communities
Bought with:
David Canaday, 390959
Watkins Real Estate Associates
Source: GAMLS,MLS#: 10219050
Facts & features
Interior
Bedrooms & bathrooms
- Bedrooms: 2
- Bathrooms: 1
- Full bathrooms: 1
- Main level bathrooms: 1
- Main level bedrooms: 2
Dining room
- Features: Separate Room
Kitchen
- Features: Breakfast Bar, Walk-in Pantry
Heating
- Natural Gas, Electric, Central
Cooling
- Ceiling Fan(s), Central Air
Appliances
- Included: Dishwasher, Oven/Range (Combo), Refrigerator
- Laundry: In Kitchen, Other
Features
- Other, Split Bedroom Plan
- Flooring: Hardwood, Tile, Carpet
- Windows: Double Pane Windows
- Basement: Crawl Space
- Has fireplace: No
- Common walls with other units/homes: No Common Walls
Interior area
- Total structure area: 1,080
- Total interior livable area: 1,080 sqft
- Finished area above ground: 1,080
- Finished area below ground: 0
Property
Parking
- Parking features: Carport, Kitchen Level, RV/Boat Parking
- Has carport: Yes
Accessibility
- Accessibility features: Accessible Approach with Ramp
Features
- Levels: One
- Stories: 1
- Patio & porch: Porch
- Exterior features: Other
- Body of water: None
Lot
- Size: 0.60 Acres
- Features: Level, Private
- Residential vegetation: Cleared, Grassed
Details
- Additional structures: Outbuilding, Other
- Parcel number: C0100006003
Construction
Type & style
- Home type: SingleFamily
- Architectural style: Bungalow/Cottage,Ranch,Traditional
- Property subtype: Single Family Residence
Materials
- Vinyl Siding
- Foundation: Block
- Roof: Concrete
Condition
- Resale
- New construction: No
- Year built: 1952
Utilities & green energy
- Sewer: Public Sewer
- Water: Public
- Utilities for property: Cable Available, Electricity Available, High Speed Internet, Natural Gas Available, Phone Available, Sewer Available
Community & neighborhood
Security
- Security features: Security System
Community
- Community features: None
Location
- Region: Cartersville
- Subdivision: Northside
HOA & financial
HOA
- Has HOA: No
- Services included: None
Other
Other facts
- Listing agreement: Exclusive Right To Sell
- Listing terms: Cash,Conventional,FHA,VA Loan,USDA Loan
Price history
| Date | Event | Price |
|---|---|---|
| 12/15/2023 | Sold | $228,000-2.1%$211/sqft |
Source: | ||
| 11/19/2023 | Pending sale | $233,000+0.4%$216/sqft |
Source: | ||
| 11/16/2023 | Price change | $232,000-0.4%$215/sqft |
Source: | ||
| 11/16/2023 | Price change | $233,000-0.9%$216/sqft |
Source: | ||
| 11/1/2023 | Price change | $235,000-1.7%$218/sqft |
Source: | ||
Public tax history
| Year | Property taxes | Tax assessment |
|---|---|---|
| 2024 | $1,608 +127.9% | $67,120 +2.5% |
| 2023 | $706 -53.1% | $65,464 -0.3% |
| 2022 | $1,506 +24.6% | $65,630 +23.5% |
Find assessor info on the county website
Neighborhood: 30120
Nearby schools
GreatSchools rating
- 6/10Cartersville Elementary SchoolGrades: 3-5Distance: 2.3 mi
- 6/10Cartersville Middle SchoolGrades: 6-8Distance: 3.6 mi
- 6/10Cartersville High SchoolGrades: 9-12Distance: 1 mi
Schools provided by the listing agent
- Elementary: Cartersville Primary/Elementar
- Middle: Cartersville
- High: Cartersville
Source: GAMLS. This data may not be complete. We recommend contacting the local school district to confirm school assignments for this home.
Get a cash offer in 3 minutes
Find out how much your home could sell for in as little as 3 minutes with a no-obligation cash offer.
Estimated market value$245,800
Get a cash offer in 3 minutes
Find out how much your home could sell for in as little as 3 minutes with a no-obligation cash offer.
Estimated market value
$245,800
