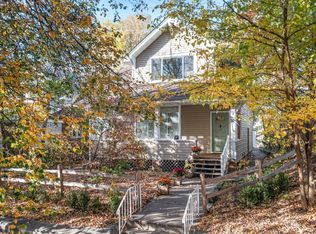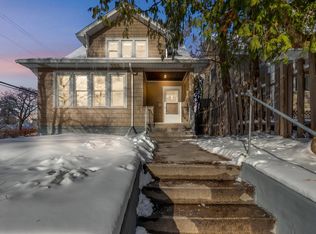Closed
Zestimate®
$280,000
707 Jenks Ave, Saint Paul, MN 55106
4beds
3,208sqft
Single Family Residence
Built in 1889
4,791.6 Square Feet Lot
$280,000 Zestimate®
$87/sqft
$2,496 Estimated rent
Home value
$280,000
$258,000 - $305,000
$2,496/mo
Zestimate® history
Loading...
Owner options
Explore your selling options
What's special
This beautifully updated home offers an abundance of space, perfect for large families or those who appreciate room to spread out. The generously sized kitchen is a cooks dream, featuring ample cupboard and counter space for all your cooking essentials. The open and main floor with it’s high ceilings
includes a large dining room and cozy family room, ideal for entertaining or relaxing with loved ones.
Freshly painted and with brand-new carpeting throughout. Upstairs, you'll find spacious bedrooms that provide plenty of room.
Key updates include a brand-new 2 stage 96% high-efficiency furnace and hot water heater (2025), ensuring you’ll stay comfortable year-round while saving on energy costs. The basement has been fully drain-tiled with a new sump pump, providing peace of mind and added protection from the elements. Whether you’re hosting a family gathering or simply enjoying a quiet evening at home, this property offers the perfect blend of space, style, and functionality. Don’t miss out on this fantastic opportunity to make this house your home!
Zillow last checked: 8 hours ago
Listing updated: November 26, 2025 at 12:49pm
Listed by:
Lisa J. Proechel 651-203-1835,
Keller Williams Integrity Realty
Bought with:
Claire Delaney
Reside
Source: NorthstarMLS as distributed by MLS GRID,MLS#: 6699424
Facts & features
Interior
Bedrooms & bathrooms
- Bedrooms: 4
- Bathrooms: 2
- Full bathrooms: 1
- 1/2 bathrooms: 1
Bedroom 1
- Level: Upper
- Area: 170 Square Feet
- Dimensions: 17X10
Bedroom 2
- Level: Upper
- Area: 210 Square Feet
- Dimensions: 15X14
Bedroom 3
- Level: Upper
- Area: 130 Square Feet
- Dimensions: 13X10
Bedroom 4
- Level: Upper
- Area: 104 Square Feet
- Dimensions: 13X8
Dining room
- Level: Main
- Area: 209 Square Feet
- Dimensions: 19X11
Family room
- Level: Main
- Area: 209 Square Feet
- Dimensions: 19X11
Kitchen
- Level: Main
- Area: 210 Square Feet
- Dimensions: 15X14
Living room
- Level: Main
- Area: 169 Square Feet
- Dimensions: 13X13
Heating
- Forced Air
Cooling
- None
Appliances
- Included: Dishwasher, Range, Refrigerator
Features
- Basement: Full
- Has fireplace: No
- Fireplace features: Living Room
Interior area
- Total structure area: 3,208
- Total interior livable area: 3,208 sqft
- Finished area above ground: 2,222
- Finished area below ground: 0
Property
Parking
- Total spaces: 2
- Parking features: Detached
- Garage spaces: 2
Accessibility
- Accessibility features: None
Features
- Levels: Two
- Stories: 2
- Patio & porch: Patio
Lot
- Size: 4,791 sqft
- Dimensions: 125 x 40
- Features: Near Public Transit
Details
- Foundation area: 1156
- Parcel number: 292922140127
- Zoning description: Residential-Single Family
Construction
Type & style
- Home type: SingleFamily
- Property subtype: Single Family Residence
Materials
- Shake Siding
- Roof: Asphalt
Condition
- Age of Property: 136
- New construction: No
- Year built: 1889
Utilities & green energy
- Gas: Natural Gas
- Sewer: City Sewer - In Street
- Water: City Water - In Street
Community & neighborhood
Location
- Region: Saint Paul
HOA & financial
HOA
- Has HOA: No
Price history
| Date | Event | Price |
|---|---|---|
| 11/26/2025 | Sold | $280,000-1.7%$87/sqft |
Source: | ||
| 11/12/2025 | Pending sale | $284,900$89/sqft |
Source: | ||
| 7/10/2025 | Price change | $284,900-3.4%$89/sqft |
Source: | ||
| 4/10/2025 | Listed for sale | $295,000+23%$92/sqft |
Source: | ||
| 4/11/2024 | Listing removed | -- |
Source: | ||
Public tax history
| Year | Property taxes | Tax assessment |
|---|---|---|
| 2024 | $4,358 -7.1% | $272,200 +0.6% |
| 2023 | $4,690 +30.2% | $270,500 +5.2% |
| 2022 | $3,602 +18.4% | $257,100 +21.4% |
Find assessor info on the county website
Neighborhood: Payne Phalen
Nearby schools
GreatSchools rating
- NAJohn A.Johnson Achievement Plus Elementary SchoolGrades: PK-5Distance: 0.2 mi
- 2/10Washington Tech Secondary MagnetGrades: 6-12Distance: 2.3 mi
Get a cash offer in 3 minutes
Find out how much your home could sell for in as little as 3 minutes with a no-obligation cash offer.
Estimated market value
$280,000
Get a cash offer in 3 minutes
Find out how much your home could sell for in as little as 3 minutes with a no-obligation cash offer.
Estimated market value
$280,000

