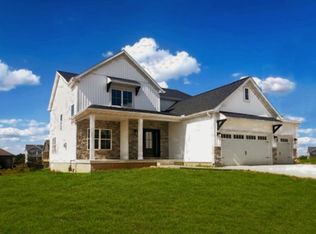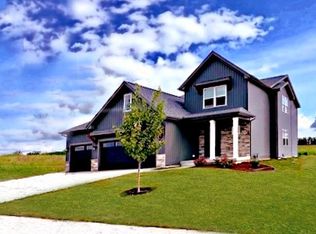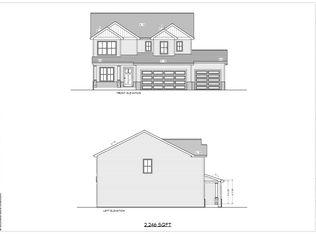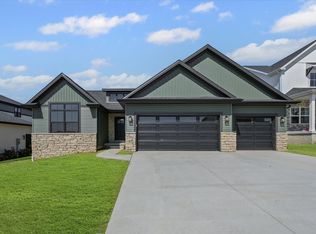Closed
$456,900
707 Isabella Dr, Mahomet, IL 61853
4beds
2,263sqft
Single Family Residence
Built in 2024
7,405.2 Square Feet Lot
$463,400 Zestimate®
$202/sqft
$3,098 Estimated rent
Home value
$463,400
$417,000 - $519,000
$3,098/mo
Zestimate® history
Loading...
Owner options
Explore your selling options
What's special
NEW CONSTRUCTION AT IT'S BEST! Great curb appeal with strong roof lines, a covered porch & stone accents on the front elevation. Charcoal siding with white trim, sterling Sterling board/batten & black roof shingles. BE THE FIRST to get a large, maintenance free, TREX DECK with black iron railings. This favorite floor plan has ~2300 finished sqft on 2 levels, with 4 bedrooms 2.5 baths 3 car garage & split staircase off to the side. Plus plenty of room for FUTURE EXPANSION with the full unfinished basement. There is still time to finish to include a big family room, a 5th bedroom, another full bath and storage! Acres of hardwood on the entire main level, carpeted bedrooms & ceramic tile in the wet zones. Popular layout with large eat-in-kitchen open to the family room. Kitchen features bright white, shaker style cabinetry and "Driftwood" color on the long center island w/room for 4 barstools. GORGEOUS GRANITE countertops, a walk-in-pantry & UPSCALE STAINLESS appliances, including the preferred gas range, separate vent hood & slide out microwave. Flex room with French doors by the entry, perfect for home office or extra sitting room. Spacious master suite (15x15) w/lg.walk-in-closet, custom tiled shower & xlg double vanity. Bath vanities are lovely "Limestone" with the half/guest bath located away from the main living space. The second level full bath has a 2 sections, with a pocket door separating the vanity & the shower/tub/stool area. Convenient mudroom between the kitchen & garage, has a built in "drop zone" w/bench seating, cubbies & coat hooks. GREAT BUILDER EVEN INCLUDES Full sod in the entire yard, plus front landscaping, edging, plantings, mulch & a tree planted in the front yard. Need a fenced in back yard, but don't want to pay out of pocket? No worries, just select what you want & roll that into the price of the home. VERY EXPERIENCED BUILDER, with outstanding reputation! Always backed with the builder's solid a full ONE YEAR WARRANTY, on top of all manufacture's warranties. Located in Sangamon Fields, Mahomet's fastest growing and highly sought after Subdivision, offering a quiet, country feel. Located close to the bike trails, canoe launch & River Bend Forest. Quick access to I-72, I-74 & Hwy 150 for easy commutes. Join the wonderful community of Mahomet with the beautiful Lake of the Woods Park, Legendary Schools, & Strong Property Values with Consistent Demand!
Zillow last checked: 8 hours ago
Listing updated: March 21, 2025 at 04:01pm
Listing courtesy of:
Diane Dawson 217-418-6868,
RE/MAX REALTY ASSOCIATES-CHA
Bought with:
Non Member
NON MEMBER
Source: MRED as distributed by MLS GRID,MLS#: 12021296
Facts & features
Interior
Bedrooms & bathrooms
- Bedrooms: 4
- Bathrooms: 3
- Full bathrooms: 2
- 1/2 bathrooms: 1
Primary bedroom
- Features: Flooring (Carpet), Bathroom (Full)
- Level: Second
- Area: 240 Square Feet
- Dimensions: 16X15
Bedroom 2
- Features: Flooring (Carpet)
- Level: Second
- Area: 210 Square Feet
- Dimensions: 15X14
Bedroom 3
- Features: Flooring (Carpet)
- Level: Second
- Area: 195 Square Feet
- Dimensions: 15X13
Bedroom 4
- Features: Flooring (Carpet)
- Level: Second
- Area: 120 Square Feet
- Dimensions: 12X10
Foyer
- Features: Flooring (Hardwood)
- Level: Main
- Area: 50 Square Feet
- Dimensions: 10X5
Kitchen
- Features: Kitchen (Eating Area-Table Space, Island, Pantry-Walk-in, Granite Counters), Flooring (Hardwood)
- Level: Main
- Area: 300 Square Feet
- Dimensions: 20X15
Laundry
- Level: Second
- Area: 60 Square Feet
- Dimensions: 10X6
Living room
- Features: Flooring (Hardwood)
- Level: Main
- Area: 132 Square Feet
- Dimensions: 12X11
Mud room
- Features: Flooring (Hardwood)
- Level: Main
- Area: 40 Square Feet
- Dimensions: 8X5
Sitting room
- Features: Flooring (Hardwood)
- Level: Main
- Area: 120 Square Feet
- Dimensions: 12X10
Walk in closet
- Features: Flooring (Carpet)
- Level: Second
- Area: 48 Square Feet
- Dimensions: 8X6
Walk in closet
- Features: Flooring (Carpet)
- Level: Second
- Area: 25 Square Feet
- Dimensions: 5X5
Heating
- Natural Gas, Forced Air
Cooling
- Central Air
Appliances
- Included: Range, Microwave, Dishwasher, Gas Water Heater
- Laundry: Upper Level, Gas Dryer Hookup, Electric Dryer Hookup
Features
- Built-in Features, Walk-In Closet(s)
- Flooring: Hardwood
- Basement: Unfinished,Partial
- Number of fireplaces: 1
- Fireplace features: Gas Log, Living Room
Interior area
- Total structure area: 2,863
- Total interior livable area: 2,263 sqft
- Finished area below ground: 0
Property
Parking
- Total spaces: 5
- Parking features: Concrete, Garage Door Opener, On Site, Garage Owned, Attached, Driveway, Owned, Garage
- Attached garage spaces: 3
- Has uncovered spaces: Yes
Accessibility
- Accessibility features: No Disability Access
Features
- Stories: 2
- Patio & porch: Patio
Lot
- Size: 7,405 sqft
- Dimensions: 65 X 115
- Features: Landscaped
Details
- Additional structures: None
- Parcel number: 151322380020
- Special conditions: None
- Other equipment: Ceiling Fan(s), Sump Pump, Radon Mitigation System
Construction
Type & style
- Home type: SingleFamily
- Architectural style: Traditional
- Property subtype: Single Family Residence
Materials
- Vinyl Siding, Stone
- Foundation: Concrete Perimeter
- Roof: Asphalt
Condition
- New Construction
- New construction: Yes
- Year built: 2024
Utilities & green energy
- Sewer: Public Sewer
- Water: Public
Community & neighborhood
Security
- Security features: Carbon Monoxide Detector(s)
Community
- Community features: Park, Curbs, Sidewalks, Street Paved
Location
- Region: Mahomet
- Subdivision: Sangamon Fields
HOA & financial
HOA
- Has HOA: Yes
- HOA fee: $250 annually
- Services included: None
Other
Other facts
- Listing terms: Cash
- Ownership: Fee Simple
Price history
| Date | Event | Price |
|---|---|---|
| 3/20/2025 | Sold | $456,900$202/sqft |
Source: | ||
| 3/17/2025 | Pending sale | $456,900$202/sqft |
Source: | ||
| 3/17/2025 | Listed for sale | $456,900$202/sqft |
Source: | ||
| 2/28/2025 | Pending sale | $456,900$202/sqft |
Source: | ||
| 1/16/2025 | Listed for sale | $456,900+1.6%$202/sqft |
Source: | ||
Public tax history
| Year | Property taxes | Tax assessment |
|---|---|---|
| 2024 | $1,959 +22368.3% | $25,260 +22863.6% |
| 2023 | $9 | $110 |
Find assessor info on the county website
Neighborhood: 61853
Nearby schools
GreatSchools rating
- NAMiddletown Early Childhood CenterGrades: PK-2Distance: 1.4 mi
- 9/10Mahomet-Seymour Jr High SchoolGrades: 6-8Distance: 1.9 mi
- 8/10Mahomet-Seymour High SchoolGrades: 9-12Distance: 2.1 mi
Schools provided by the listing agent
- Elementary: Mahomet Elementary School
- Middle: Mahomet Junior High School
- High: Mahomet-Seymour High School
- District: 3
Source: MRED as distributed by MLS GRID. This data may not be complete. We recommend contacting the local school district to confirm school assignments for this home.
Get pre-qualified for a loan
At Zillow Home Loans, we can pre-qualify you in as little as 5 minutes with no impact to your credit score.An equal housing lender. NMLS #10287.



