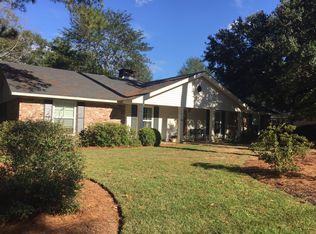Sold
Price Unknown
707 Huntindon Rd, Hattiesburg, MS 39402
3beds
1,958sqft
Single Family Residence, Residential
Built in 1986
0.3 Acres Lot
$227,200 Zestimate®
$--/sqft
$1,976 Estimated rent
Home value
$227,200
$189,000 - $275,000
$1,976/mo
Zestimate® history
Loading...
Owner options
Explore your selling options
What's special
Welcome to this newly refreshed Midtown escape! 3-bedroom, 2-bath with great room plus sunroom in the heart of one of Hattiesburg's favorite & most convenient locations. Enjoy the privacy & serenity of the shaded, fenced back yard flanked by hardwood trees. Located down a quiet neighborhood street with direct access to Jamestown, this Southern Colonial has been lovingly maintained & loved for many years by family members of the listing agent, who are excited to offer it to new owners. Functional & practical split plan with abundant cabinets in kitchen & laundry. Spacious primary suite as well! Be sure not to miss the oversized garage with workshop area. Roof replaced in 2022. Newly repainted interior and updated light fixtures installed prior to placing the home on the market.
Zillow last checked: 8 hours ago
Listing updated: October 03, 2025 at 01:14pm
Listed by:
Adam P. Watkins 601-545-3900,
The All-Star Team Inc
Bought with:
Jean H. Denton, S-54449
Keller Williams
Source: HSMLS,MLS#: 143852
Facts & features
Interior
Bedrooms & bathrooms
- Bedrooms: 3
- Bathrooms: 2
- Full bathrooms: 2
Bedroom 1
- Description: Carpet, neutral colors, walk-in closet, en suite bath
- Level: Main
Bedroom 2
- Description: Carpet, ceiling fan, neutral colors
- Level: Main
Bedroom 2
- Description: Ceramic tile floors, tub/shower combination
- Level: Main
Bedroom 3
- Description: Carpet, ceiling fan, neutral colors
- Level: Main
Bathroom 1
- Description: En suite to primary bedroom, tub/shower combination, poured marble vanity
- Level: Main
Dining room
- Description: Wood laminate floors, chandelier, pass through to kitchen
- Level: Main
Foyer
- Description: Wood laminate floors, built-in shelves
- Level: Main
Great room
- Description: Carpet, fireplace, spacious & bright
- Level: Main
Kitchen
- Description: Freshly updated, built-in oven plus cooktop
- Level: Main
Other
- Description: Sunroom, spacious with ceramic tile floors
- Level: Main
Other
- Description: Office nook off kitchen/utility
- Level: Main
Utility room
- Description: Built-ins, ceramic tile floors, garage entry
- Level: Main
Cooling
- Electric, Central Air
Appliances
- Included: Built-In Electric Oven
Features
- Ceiling Fan(s), Step-Up Ceilings, 8' +, Walk-In Closet(s), Fireplace, High Ceilings
- Flooring: Laminate, Ceramic Tile, Carpet
- Windows: Blinds, Storm Window(s), Thermopane Windows
- Attic: Pull Down Stairs
- Number of fireplaces: 1
Interior area
- Total structure area: 1,958
- Total interior livable area: 1,958 sqft
Property
Parking
- Parking features: Driveway, Paved, Garage with door
- Has uncovered spaces: Yes
Accessibility
- Accessibility features: First Floor Master Bedroom
Features
- Patio & porch: Front Porch, Patio
- Exterior features: Garden, Storage, Sidewalks
- Fencing: Chain Link,Gate,Privacy,Fenced
Lot
- Size: 0.30 Acres
- Dimensions: 100' x 130'
- Features: Gentle Sloping, Subdivision
Details
- Additional structures: Shed(s)
- Parcel number: 2039D1818500
- Zoning description: Residential
Construction
Type & style
- Home type: SingleFamily
- Property subtype: Single Family Residence, Residential
Materials
- Brick Veneer
- Foundation: Slab
- Roof: Architectural
Condition
- Year built: 1986
Utilities & green energy
- Sewer: Public Sewer
- Water: Public
Community & neighborhood
Location
- Region: Hattiesburg
- Subdivision: Woodland Hills
Price history
| Date | Event | Price |
|---|---|---|
| 10/2/2025 | Sold | -- |
Source: | ||
| 9/2/2025 | Contingent | $237,500$121/sqft |
Source: | ||
| 8/26/2025 | Listed for sale | $237,500$121/sqft |
Source: | ||
Public tax history
| Year | Property taxes | Tax assessment |
|---|---|---|
| 2024 | $696 +3.5% | $11,277 +0.6% |
| 2023 | $672 -7.7% | $11,214 -4.6% |
| 2022 | $728 | $11,760 |
Find assessor info on the county website
Neighborhood: University Heights
Nearby schools
GreatSchools rating
- 7/10Thames Elementary SchoolGrades: PK-5Distance: 0.3 mi
- 5/10N R Burger Middle SchoolGrades: 7-8Distance: 3 mi
- 5/10Blair Center Hattiesburg HighGrades: 9-12Distance: 2 mi
