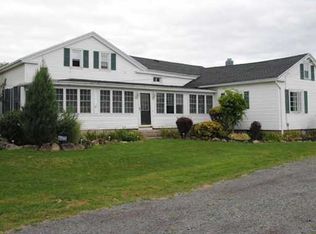Closed
$500,000
707 Hubbell Rd, Churchville, NY 14428
4beds
2,126sqft
Single Family Residence
Built in 1928
6.83 Acres Lot
$-- Zestimate®
$235/sqft
$3,262 Estimated rent
Home value
Not available
Estimated sales range
Not available
$3,262/mo
Zestimate® history
Loading...
Owner options
Explore your selling options
What's special
WELCOME TO THIS CHARMING CAPE COD WITH FARM HOUSE FLAIR, NESTLED ON OVER 6 ACRES IN BEAUTIFUL CHURCHVILLE, NY!
THIS SPACIOUS 4-BEDROOM, 2-BATH HOME OFFERS A PERFECT BLEND OF RUSTIC CHARM AND MODERN CONVENIENCE. A WELCOMING WRAPAROUND FRONT PORCH INVITES YOU TO RELAX AND ENJOY PEACEFUL COUNTRY VIEWS.
INSIDE, THE SPACIOUS LIVING ROOM FEATURES GLEAMING HARDWOOD FLOORS AND A EFFICIENT PELLET STOVE, IDEAL FOR CHILLY EVENINGS. THE LARGE KITCHEN BOASTS MAPLE CABINETRY, CORIAN COUNTERTOPS, A BREAKFAST BAR, AND A WALK-IN PANTRY—PLUS FIRST-FLOOR LAUNDRY FOR ADDED CONVENIENCE. HOST GATHERINGS IN THE FORMAL DINING ROOM OR ENJOY A QUIET MOMENT IN THE DEN/OFFICE.
THE FINISHED WALK-OUT BASEMENT INCLUDES A FULL BATH AND PROVIDES ADDITIONAL LIVING SPACE FOR GUESTS, RECREATION, OR A HOME GYM. YOU'LL ALSO APPRECIATE THE UPGRADED FEATURES LIKE NEW WINDOWS AND A CULLIGAN WATER SOFTENER SYSTEM WITH REVERSE OSMOSIS.
UPSTAIRS, THE SECOND LEVEL OFFERS FOUR GENEROUSLY SIZED BEDROOMS, A FULL BATH WITH A RELAXING JACUZZI TUB, AND RICH SOUTHERN PINE FLOORING THROUGHOUT.
OUTSIDE, YOU'LL FIND A 30X40 OUTBUILDING—PERFECT FOR VEHICLES, STORAGE, HOBBIES, OR EVEN A WORKSHOP.
DON’T MISS THIS RARE OPPORTUNITY TO OWN A SERENE COUNTRY RETREAT WITH MODERN UPDATES, ROOM TO ROAM, AND ENDLESS POTENTIAL! DELAYED NEG. ARE ON FILE OFFERS WILL BE REVIEWED ON 6.19.25
Zillow last checked: 8 hours ago
Listing updated: August 26, 2025 at 07:21am
Listed by:
Jeffrey A. Scofield 585-279-8252,
RE/MAX Plus
Bought with:
Patrick J. Hastings, 30HA0322512
Howard Hanna
Source: NYSAMLSs,MLS#: R1613454 Originating MLS: Rochester
Originating MLS: Rochester
Facts & features
Interior
Bedrooms & bathrooms
- Bedrooms: 4
- Bathrooms: 3
- Full bathrooms: 2
- 1/2 bathrooms: 1
- Main level bathrooms: 1
Heating
- Propane, Hot Water, Steam
Appliances
- Included: Dryer, Dishwasher, Electric Oven, Electric Range, Microwave, Propane Water Heater, Refrigerator, Washer, Water Softener Owned
- Laundry: Main Level
Features
- Breakfast Bar, Ceiling Fan(s), Den, Separate/Formal Dining Room, Eat-in Kitchen, Separate/Formal Living Room, Country Kitchen, Solid Surface Counters
- Flooring: Ceramic Tile, Hardwood, Tile, Varies
- Basement: Full,Finished
- Number of fireplaces: 1
Interior area
- Total structure area: 2,126
- Total interior livable area: 2,126 sqft
Property
Parking
- Total spaces: 2.5
- Parking features: Detached, Electricity, Garage, Storage, Circular Driveway
- Garage spaces: 2.5
Features
- Patio & porch: Covered, Porch
- Exterior features: Gravel Driveway, Private Yard, See Remarks, Propane Tank - Leased
Lot
- Size: 6.83 Acres
- Dimensions: 221 x 1349
- Features: Rectangular, Rectangular Lot, Wooded
Details
- Additional structures: Barn(s), Outbuilding
- Parcel number: 2638891300100001005100
- Special conditions: Standard
- Horses can be raised: Yes
- Horse amenities: Horses Allowed
Construction
Type & style
- Home type: SingleFamily
- Architectural style: Cape Cod
- Property subtype: Single Family Residence
Materials
- Blown-In Insulation, Block, Concrete, Vinyl Siding
- Foundation: Other, See Remarks
- Roof: Asphalt
Condition
- Resale
- Year built: 1928
Utilities & green energy
- Sewer: Septic Tank
- Water: Spring, Well
Community & neighborhood
Location
- Region: Churchville
- Subdivision: Snyder Brothers Resub
Other
Other facts
- Listing terms: Cash,Conventional,FHA
Price history
| Date | Event | Price |
|---|---|---|
| 8/22/2025 | Sold | $500,000+11.1%$235/sqft |
Source: | ||
| 6/20/2025 | Pending sale | $449,900$212/sqft |
Source: | ||
| 6/9/2025 | Listed for sale | $449,900+95.6%$212/sqft |
Source: | ||
| 6/4/2009 | Sold | $230,000$108/sqft |
Source: Public Record Report a problem | ||
Public tax history
| Year | Property taxes | Tax assessment |
|---|---|---|
| 2024 | -- | $323,800 +28% |
| 2023 | -- | $253,000 |
| 2022 | -- | $253,000 |
Find assessor info on the county website
Neighborhood: 14428
Nearby schools
GreatSchools rating
- 6/10Churchville Elementary SchoolGrades: PK-4Distance: 2.2 mi
- 6/10Churchville Chili Middle School 5 8Grades: 5-8Distance: 2.4 mi
- 8/10Churchville Chili Senior High SchoolGrades: 9-12Distance: 2.6 mi
Schools provided by the listing agent
- District: Churchville-Chili
Source: NYSAMLSs. This data may not be complete. We recommend contacting the local school district to confirm school assignments for this home.
