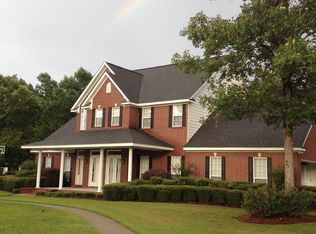This beauty in the Calvert Crossing golf community is sitting on the #4 green! Approximately 2,900 HSF, 4 beds, 3 ½ baths, formal dining, breakfast area, amazing sun room and high-end stainless JENN-AIR appliances. Other features included: Wood floors in main living area, ceramic tile in kitchen, bathrooms and new carpet, granite counter tops in kitchen, 2 bedrooms downstairs & 2 upstairs, Bose sound system, freshly painted interior/exterior. The master bath is totally upgraded with 36 cabinets with double sinks, new tile, glass shower and framed mirror. Designer window treatments and custom wood shutters / blinds. The sun room, with heat and air, includes a deep stainless steel sink, garbage disposal, refrigerator, granite counter tops and a built in Holland gas grill. It also includes a gas fireplace, cable ready T.V. mount complete with recessed lighting and 3 ceiling fans, in-ground sprinkler system, 7 French drains and extended driveway, professionally landscaped with permanent edging, new roof and more! It also has a pet friendly invisible fence, front and backyard with professional exterior spot lighting, industrial lighting in garage, plenty of storage space inside and out, security system by Century Link and a separate building for personal golf cart! You'll enjoy the grand view of the clubhouse, small pond, club swimming pool and 2 par five holes. Grab your clubs and come on over! Seller providing an AHS home warranty for buyer (already in place).
This property is off market, which means it's not currently listed for sale or rent on Zillow. This may be different from what's available on other websites or public sources.
