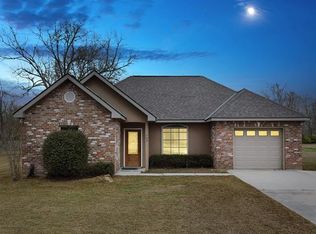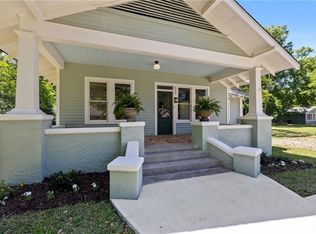707 Hewitt Rd, Hammond, LA 70403 is a single family home that contains 2,018 sq ft and was built in 1975.
The Zestimate for this house is $189,900. The Rent Zestimate for this home is $1,852/mo.
Sold
Street View
Price Unknown
707 Hewitt Rd, Hammond, LA 70403
--beds
--baths
2,018sqft
SingleFamily
Built in 1975
1 Acres Lot
$189,900 Zestimate®
$--/sqft
$1,852 Estimated rent
Home value
$189,900
$152,000 - $224,000
$1,852/mo
Zestimate® history
Loading...
Owner options
Explore your selling options
What's special
Price history
| Date | Event | Price |
|---|---|---|
| 8/11/2025 | Sold | -- |
Source: Public Record Report a problem | ||
| 5/13/2025 | Price change | $285,000-1.7%$141/sqft |
Source: | ||
| 3/27/2025 | Listed for sale | $290,000$144/sqft |
Source: | ||
| 3/23/2025 | Listing removed | $290,000$144/sqft |
Source: | ||
| 9/24/2024 | Listed for sale | $290,000$144/sqft |
Source: | ||
Public tax history
| Year | Property taxes | Tax assessment |
|---|---|---|
| 2024 | $647 | $7,811 +4.5% |
| 2023 | -- | $7,476 |
| 2022 | -- | $7,476 |
Find assessor info on the county website
Neighborhood: 70403
Nearby schools
GreatSchools rating
- 4/10Greenville Park Leadership AcademyGrades: 4-8Distance: 0.6 mi
- 4/10Hammond High Magnet SchoolGrades: 9-12Distance: 5.4 mi
- 4/10Woodland Park Elementary Magnet SchoolGrades: PK-3Distance: 1 mi
Sell with ease on Zillow
Get a Zillow Showcase℠ listing at no additional cost and you could sell for —faster.
$189,900
2% more+$3,798
With Zillow Showcase(estimated)$193,698

