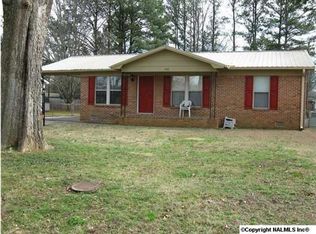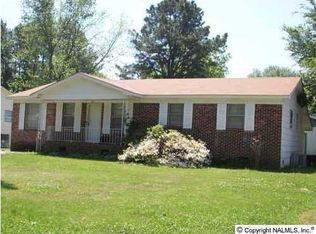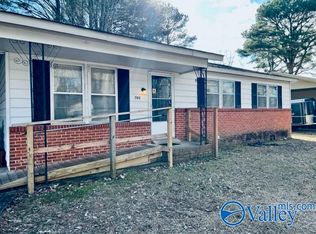3 bedrooms, 1.5 baths. Hardwood & Luxury plank vinyl flooring throughout house. Spacious eat-in kitchen, Covered porch, Fenced backyard, Attached carport, Alley access. NEW 2022: HVAC unit NEW 2021: Refrigerator NEW 2020: Front door, 2 bath vanities, water heater, windows, light fixtures, ceiling fans, doorknobs, faucets, vinyl plank flooring, refinished wood floors, interior & exterior paint, window blinds
This property is off market, which means it's not currently listed for sale or rent on Zillow. This may be different from what's available on other websites or public sources.


