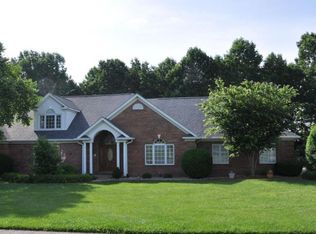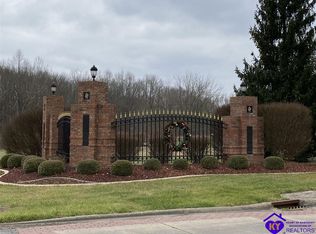Sold for $698,500 on 11/30/23
$698,500
707 Foxfire Rd, Elizabethtown, KY 42701
5beds
4,656sqft
Auction
Built in 1994
0.67 Acres Lot
$789,700 Zestimate®
$150/sqft
$3,727 Estimated rent
Home value
$789,700
$750,000 - $829,000
$3,727/mo
Zestimate® history
Loading...
Owner options
Explore your selling options
What's special
This unique executive home will be going to public auction on Saturday September 30 at 10:00am. Please see www.auctiongroups.com for more details.
Zillow last checked: 8 hours ago
Listing updated: November 29, 2024 at 09:52pm
Listed by:
J.E. Bramblett Team 270-769-0038,
RE/MAX EXECUTIVE GROUP, INC.,
Gregory Brownfield 270-268-2599,
RE/MAX EXECUTIVE GROUP, INC.
Bought with:
RE/MAX EXECUTIVE GROUP, INC.
Source: HKMLS,MLS#: HK23002924
Facts & features
Interior
Bedrooms & bathrooms
- Bedrooms: 5
- Bathrooms: 6
- Full bathrooms: 5
- Partial bathrooms: 1
- Main level bathrooms: 3
- Main level bedrooms: 3
Primary bedroom
- Level: Main
Bedroom 2
- Level: Main
Bedroom 3
- Level: Main
Bedroom 4
- Level: Basement
Bedroom 5
- Level: Basement
Primary bathroom
- Level: Main
Bathroom
- Features: Double Vanity, Granite Counters, Separate Shower, Walk-In Closet(s), Other
Dining room
- Level: Main
Family room
- Level: Basement
Kitchen
- Features: Granite Counters, Bar, Pantry
- Level: Main
Living room
- Level: Main
Basement
- Area: 2656
Heating
- Furnace, Gas, Natural Gas
Cooling
- Central Air
Appliances
- Included: Cooktop, Double Oven, Gas Range, Refrigerator, Dryer, Washer, Gas Water Heater
- Laundry: Laundry Room
Features
- Bookshelves, Cathedral Ceiling(s), Ceiling Fan(s), Chandelier, Split Bedroom Floor Plan, Walk-In Closet(s), Central Vacuum, Walls (Dry Wall), Eat-in Kitchen, Formal Dining Room
- Flooring: Carpet, Hardwood, Tile
- Windows: Tilt, Wood Frames, Blinds
- Basement: Finished-Full,Walk-Out Access
- Number of fireplaces: 2
- Fireplace features: 2, Gas Log-Natural
Interior area
- Total structure area: 4,656
- Total interior livable area: 4,656 sqft
Property
Parking
- Total spaces: 4
- Parking features: Attached, Garage Door Opener, Garage Faces Side
- Attached garage spaces: 4
Accessibility
- Accessibility features: None
Features
- Patio & porch: Covered Front Porch, Deck
- Exterior features: Concrete Walks, Landscaping
- Fencing: None
Lot
- Size: 0.67 Acres
- Features: Level
Details
- Parcel number: 2192003046
- Special conditions: Auction
Construction
Type & style
- Home type: SingleFamily
- Architectural style: Ranch
- Property subtype: Auction
Materials
- Brick
- Foundation: Concrete Perimeter
- Roof: Shingle
Condition
- Year built: 1994
Utilities & green energy
- Sewer: City
- Water: County
- Utilities for property: Cable Available
Community & neighborhood
Community
- Community features: Sidewalks
Location
- Region: Elizabethtown
- Subdivision: Lakewood Park
Price history
| Date | Event | Price |
|---|---|---|
| 1/1/2026 | Listing removed | $815,000$175/sqft |
Source: | ||
| 12/4/2025 | Price change | $815,000-0.6%$175/sqft |
Source: | ||
| 12/1/2025 | Listed for sale | $820,000$176/sqft |
Source: | ||
| 11/10/2025 | Contingent | $820,000$176/sqft |
Source: | ||
| 11/10/2025 | Listed for sale | $820,000+39.5%$176/sqft |
Source: | ||
Public tax history
| Year | Property taxes | Tax assessment |
|---|---|---|
| 2022 | $4,055 | $423,100 |
| 2021 | $4,055 | $423,100 |
| 2020 | -- | $423,100 +10.2% |
Find assessor info on the county website
Neighborhood: 42701
Nearby schools
GreatSchools rating
- 6/10Heartland Elementary SchoolGrades: PK-5Distance: 0.9 mi
- 5/10Bluegrass Middle SchoolGrades: 6-8Distance: 2.8 mi
- 8/10John Hardin High SchoolGrades: 9-12Distance: 2.9 mi

Get pre-qualified for a loan
At Zillow Home Loans, we can pre-qualify you in as little as 5 minutes with no impact to your credit score.An equal housing lender. NMLS #10287.

