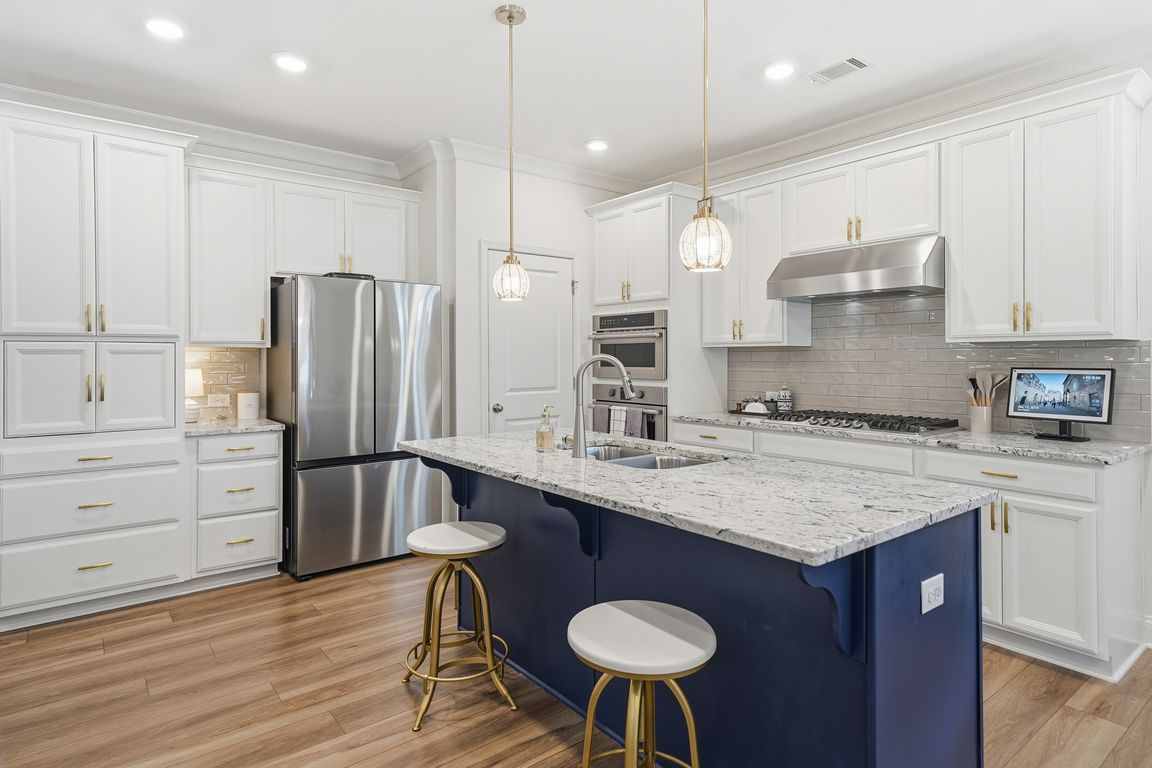
Active
$600,000
3beds
2,625sqft
707 Evergreen Ln, Canton, GA 30114
3beds
2,625sqft
Single family residence
Built in 2021
6,098 sqft
2 Garage spaces
$229 price/sqft
$2,700 annually HOA fee
What's special
Fenced backyardInviting open floor planAbundant natural lightWalk-in pantryPlantation shuttersCustom closet organizersExpansive permitted screened porch
COME TO HICKORY BLUFFS to STAY & PLAY in this beautifully maintained 3-bedroom, 3-bath home located in an exceptional Active Adult Community offering resort-style amenities and a vibrant lifestyle. Thoughtfully upgraded and meticulously cared for, this home blends comfort, style, and convenience at every turn. Step inside to an ...
- 5 days |
- 466 |
- 13 |
Source: GAMLS,MLS#: 10647646
Travel times
Living Room
Kitchen
Primary Bedroom
Zillow last checked: 8 hours ago
Listing updated: November 22, 2025 at 10:06am
Listed by:
Beth W Jones 4042812977,
Bolst, Inc.
Source: GAMLS,MLS#: 10647646
Facts & features
Interior
Bedrooms & bathrooms
- Bedrooms: 3
- Bathrooms: 3
- Full bathrooms: 3
- Main level bathrooms: 2
- Main level bedrooms: 2
Rooms
- Room types: Foyer, Laundry, Loft, Sun Room
Dining room
- Features: Separate Room
Kitchen
- Features: Breakfast Area, Breakfast Bar, Kitchen Island, Walk-in Pantry
Heating
- Central, Forced Air, Natural Gas
Cooling
- Ceiling Fan(s), Central Air, Zoned
Appliances
- Included: Cooktop, Dishwasher, Disposal, Double Oven, Microwave, Oven, Refrigerator, Stainless Steel Appliance(s)
- Laundry: In Hall
Features
- Double Vanity, High Ceilings, Master On Main Level, Tray Ceiling(s), Walk-In Closet(s)
- Flooring: Carpet, Hardwood, Tile
- Windows: Double Pane Windows
- Basement: None
- Number of fireplaces: 1
- Fireplace features: Factory Built, Family Room
- Common walls with other units/homes: No Common Walls
Interior area
- Total structure area: 2,625
- Total interior livable area: 2,625 sqft
- Finished area above ground: 2,625
- Finished area below ground: 0
Video & virtual tour
Property
Parking
- Total spaces: 2
- Parking features: Garage, Garage Door Opener, Kitchen Level
- Has garage: Yes
Accessibility
- Accessibility features: Accessible Doors, Accessible Entrance, Accessible Full Bath, Accessible Hallway(s), Accessible Kitchen
Features
- Levels: One and One Half
- Stories: 1
- Patio & porch: Screened
- Fencing: Back Yard
- Waterfront features: No Dock Or Boathouse
- Body of water: None
Lot
- Size: 6,098.4 Square Feet
- Features: Level
- Residential vegetation: Grassed
Details
- Parcel number: 14N22F 036
Construction
Type & style
- Home type: SingleFamily
- Architectural style: Craftsman,Ranch
- Property subtype: Single Family Residence
Materials
- Concrete
- Foundation: Slab
- Roof: Composition
Condition
- Resale
- New construction: No
- Year built: 2021
Utilities & green energy
- Electric: 220 Volts
- Sewer: Public Sewer
- Water: Public
- Utilities for property: Cable Available, Electricity Available, Natural Gas Available, Phone Available, Sewer Available, Underground Utilities
Green energy
- Energy efficient items: Appliances
Community & HOA
Community
- Features: Clubhouse, Fitness Center, Gated, Pool, Retirement Community, Sidewalks, Street Lights, Tennis Court(s), Near Public Transport, Near Shopping
- Security: Gated Community, Security System, Smoke Detector(s)
- Senior community: Yes
- Subdivision: Hickory Bluffs
HOA
- Has HOA: Yes
- Services included: Maintenance Grounds, Reserve Fund, Swimming, Tennis
- HOA fee: $2,700 annually
Location
- Region: Canton
Financial & listing details
- Price per square foot: $229/sqft
- Tax assessed value: $480,800
- Annual tax amount: $1,151
- Date on market: 11/21/2025
- Cumulative days on market: 6 days
- Listing agreement: Exclusive Agency
- Listing terms: 1031 Exchange,Cash,Conventional,FHA,VA Loan
- Electric utility on property: Yes