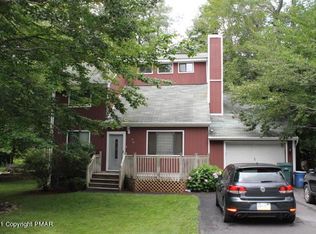Sold for $209,000
$209,000
707 Edgewood Rd, Tobyhanna, PA 18466
4beds
1,800sqft
Single Family Residence
Built in 2007
9,583.2 Square Feet Lot
$214,800 Zestimate®
$116/sqft
$2,085 Estimated rent
Home value
$214,800
$176,000 - $262,000
$2,085/mo
Zestimate® history
Loading...
Owner options
Explore your selling options
What's special
**MOTIVATED SELLER! BRING YOUR OFFER!** CHARMING POCONOS EDGEWOOD BI-LEVEL Well-Maintained 4BR 2BA Bi-Level Home Features Spacious Living in the Modest B Section of A Pocono Country Place on Flat Corner Lot! Freshly Painted Throughout w/ Modern Eat-In Kitchen, Dining Area Open to Living Room w/ Stone Gas Fireplace & Easy Maintenance Laminate Flooring Throughout! 2 Very Spacious Bedrooms w/ Main Bath on Each Level! Built-In 1-Car Garage & Paved Driveway for Extra Parking Plus Laundry Room Off Garage! Outdoor Shed for Additional Storage! Central A/C & Forced Air! Great Investment Opportunity for Short-Term Rental & AirBNB or VRBO Situated in STR-Friendly Poconos Community! Public Water & Public Sewer w/ PA American Water! A POCONO COUNTRY PLACE is a Gated Poconos Lake Community Offering 3 Clubhouses, 2 Lakes, 6 Basketball Courts, 6 Tennis Courts, 6 Playgrounds, 4 Pools, Miniature Golf, Beach, Kayaking/Canoeing, Dog Park & More! Located Near All Major Poconos Attractions & Close to All Shopping! LOW TAXES Only $3,380/Yr + $1,788/Yr HOA Dues! Call Today for Your Private Showing!
Zillow last checked: 8 hours ago
Listing updated: June 30, 2025 at 02:08pm
Listed by:
Samantha Bonnett 973-487-8872,
RE/MAX of the Poconos
Bought with:
Alexsis McGhee, RS366599
exp Realty, LLC - Philadelphia
Source: PMAR,MLS#: PM-130636
Facts & features
Interior
Bedrooms & bathrooms
- Bedrooms: 4
- Bathrooms: 2
- Full bathrooms: 2
Primary bedroom
- Description: Full Closet | Laminate Floors | Ceiling Fan
- Level: Main
- Area: 184.8
- Dimensions: 16.8 x 11
Bedroom 2
- Description: Full Closet | Laminate Floors
- Level: Main
- Area: 141.57
- Dimensions: 12.1 x 11.7
Bedroom 3
- Description: Full Closet | Laminate Floors
- Level: Lower
- Area: 180.4
- Dimensions: 16.4 x 11
Bedroom 4
- Description: Full Closet | Laminate Floors
- Level: Lower
- Area: 150.7
- Dimensions: 13.7 x 11
Primary bathroom
- Description: MAIN BATH | Bathtub/Shower Combo | Tile Floors
- Level: Main
- Area: 35.5
- Dimensions: 7.1 x 5
Bathroom 2
- Description: MAIN BATH 2 | Bathtub/Shower Combo | Tile Floors
- Level: Lower
- Area: 36
- Dimensions: 7.2 x 5
Dining room
- Description: Dining Area | Tile Floors | Open to Living Room
- Level: Main
- Area: 117.7
- Dimensions: 11 x 10.7
Other
- Description: Foyer Entry | Dual Entry Doors
- Level: Main
- Area: 55.18
- Dimensions: 8.9 x 6.2
Kitchen
- Description: Eat-In Kitchen | Coffee Station | Tile Floors
- Level: Main
- Area: 125.28
- Dimensions: 11.6 x 10.8
Laundry
- Description: LAUNDRY ROOM | Utility Room | Off Garage
- Level: Lower
- Area: 78.08
- Dimensions: 12.8 x 6.1
Living room
- Description: Stone Gas Fireplace | Laminate Plank Floors
- Level: Main
- Area: 198
- Dimensions: 15 x 13.2
Other
- Description: GARAGE | Additional Storage
- Level: Lower
- Area: 203.2
- Dimensions: 16 x 12.7
Heating
- Baseboard, Forced Air, Electric
Cooling
- Ceiling Fan(s), Central Air
Appliances
- Included: Electric Range, Refrigerator, Dishwasher, Microwave
- Laundry: Main Level
Features
- Eat-in Kitchen, Open Floorplan, Ceiling Fan(s), Storage
- Flooring: Luxury Vinyl, Vinyl
- Number of fireplaces: 1
- Fireplace features: Propane
Interior area
- Total structure area: 1,800
- Total interior livable area: 1,800 sqft
- Finished area above ground: 1,800
- Finished area below ground: 0
Property
Parking
- Total spaces: 4
- Parking features: Garage - Attached, Open
- Attached garage spaces: 1
- Uncovered spaces: 3
Features
- Stories: 2
- Has private pool: Yes
Lot
- Size: 9,583 sqft
Details
- Parcel number: 03.3B.2.53
- Zoning description: Residential
- Special conditions: Standard
Construction
Type & style
- Home type: SingleFamily
- Architectural style: Bi-Level
- Property subtype: Single Family Residence
Materials
- Vinyl Siding
- Roof: Asphalt,Shingle
Condition
- Year built: 2007
Utilities & green energy
- Sewer: Public Sewer
- Water: Public
Community & neighborhood
Security
- Security features: 24 Hour Security
Location
- Region: Tobyhanna
- Subdivision: A Pocono Country Place
HOA & financial
HOA
- Has HOA: Yes
- HOA fee: $1,788 annually
- Amenities included: Security, Gated, Clubhouse, Dog Park, Playground, Golf Course, Outdoor Pool, Tennis Court(s)
- Services included: Trash, Security, Maintenance Road
Other
Other facts
- Listing terms: Cash,Conventional,FHA,USDA Loan,VA Loan
- Road surface type: Paved
Price history
| Date | Event | Price |
|---|---|---|
| 6/30/2025 | Sold | $209,000-19.6%$116/sqft |
Source: PMAR #PM-130636 Report a problem | ||
| 6/19/2025 | Pending sale | $259,900$144/sqft |
Source: PMAR #PM-130636 Report a problem | ||
| 6/5/2025 | Listed for sale | $259,900$144/sqft |
Source: PMAR #PM-130636 Report a problem | ||
| 6/2/2025 | Pending sale | $259,900$144/sqft |
Source: PMAR #PM-130636 Report a problem | ||
| 5/23/2025 | Price change | $259,900-5.5%$144/sqft |
Source: PMAR #PM-130636 Report a problem | ||
Public tax history
| Year | Property taxes | Tax assessment |
|---|---|---|
| 2025 | $3,380 +8.2% | $104,970 |
| 2024 | $3,125 +7.6% | $104,970 |
| 2023 | $2,905 +2.1% | $104,970 |
Find assessor info on the county website
Neighborhood: 18466
Nearby schools
GreatSchools rating
- 4/10Clear Run Intrmd SchoolGrades: 3-6Distance: 2.8 mi
- 7/10Pocono Mountain East Junior High SchoolGrades: 7-8Distance: 6.3 mi
- 9/10Pocono Mountain East High SchoolGrades: 9-12Distance: 6.1 mi

Get pre-qualified for a loan
At Zillow Home Loans, we can pre-qualify you in as little as 5 minutes with no impact to your credit score.An equal housing lender. NMLS #10287.

