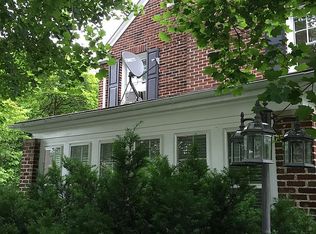Erected in the late 1930's, this solid built charismatic solid brick colonial sits on a pretty lot in the highly regarded Glenside Gardens neighborhood of Abington Township! The prime location boasts close proximity to schools(K thru 12), parks, bus routes, 3 train stations & main roadways make traveling in all directions readily accessible. Just down the street is Quaint Keswick Village for shopping, restaurants, a relaxing stroll and of course the Keswick Theater for a vast line up of entertainment year round. The home presents a floor plan designed for relaxed living in spacious light filled rooms where ceilings are enhanced by crown moldings & recessed accent lighting and walls accented by chair rail and picture frame wainscoting. The warm & inviting LR presents a wood burning brick FPL with mantle & tiled hearth, charming built-in curio shelving and a dramatic arched entry between living & dining rooms. The DR is completely open to the remodeled gourmet kitchen (2013) affecting a "greatroom" sensation for crowd pleasing dining & entertaining. Additionally an atrium door from the dining room grants access to the adjacent raised deck extending the dining experience outdoors. Seat yourself at the convenient breakfast bar for a stress-free meal or quick refreshment. Amenities of the kitchen include: brushed stainless Frigidaire appliances, polished marble counter tops, ample cabinetry, deep stainless steel under-mount sink with disposal, tiled flooring & subway tiled back splash. Descending the stairs from the kitchen to the finished walkout basement where a huge family room boasts built-in bar, ceramic tiled flooring, a full bath with stall shower, full size laundry closet, utility room & lots of storage. Just outside there is the concrete walled patio shaded by the raised composite deck enriching warm weather enjoyment. The second floor of the home hosts a tiled hall bath with a deep jetted tub and 3 spacious bright & airy bedrooms offering peaceful slumber. Noteworthy features are: newer replacement windows & entry doors, hardwood floors, newer efficient gas fired boiler hot water heating system (2010), gas hot water heater, central-air (2009). Added bonus is 2 driveway entries - one off Easton Rd leads to the attached 1 car garage and the 2nd entry off Pleasant Ave leads to a vast driveway space easily accommodating parking for 4 or more cars. Move Right in - Relaxed living starts HERE and NOW !
This property is off market, which means it's not currently listed for sale or rent on Zillow. This may be different from what's available on other websites or public sources.
