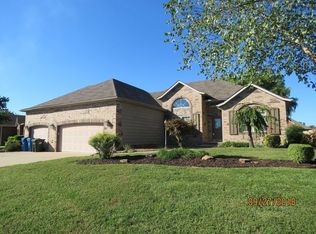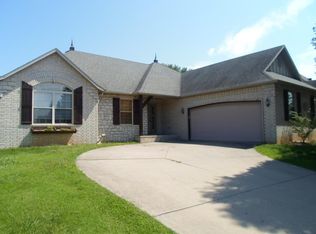Closed
Price Unknown
707 E Spring Drive, Ozark, MO 65721
3beds
1,824sqft
Single Family Residence
Built in 2000
10,454.4 Square Feet Lot
$316,800 Zestimate®
$--/sqft
$1,779 Estimated rent
Home value
$316,800
$301,000 - $333,000
$1,779/mo
Zestimate® history
Loading...
Owner options
Explore your selling options
What's special
PRICE IMPROVEMENT! Welcoming you to 707 E Spring Drive, a well-maintained home located in Ozark's most desired subdivision of Waterford! As you pull up, you will be stunned by the curb appeal this home boasts. Walking in, you'll be welcomed into the spacious & cozy living room, offering an abundance of natural light, high ceilings, and the gorgeous custom wood-burning fire place. This spacious kitchen is a Chef's dream! Featuring granite countertops, a gas range & double oven, an island, bar seating, endless cabinet storage, and a pantry. The refrigerator stays!! The primary bedroom is your personal oasis, featuring an oversized en-suite bathroom with a jetted tub, double vanity, walk-in shower, and large walk-in closet featuring high ceilings for extra storage. The fully privacy-fenced backyard includes a partially-covered oversized deck, with plenty of yard space for hosting your pets, family, and friends. Move-in ready for it's next owners, this home is sure to be the last stop on your house hunting journey. Call for your private showing today!
Zillow last checked: 8 hours ago
Listing updated: August 28, 2024 at 06:30pm
Listed by:
Brea Hunter 417-350-4161,
Murney Associates - Primrose
Bought with:
Jeanna Callahan, 2011025818
Century 21 Integrity Group
Source: SOMOMLS,MLS#: 60249935
Facts & features
Interior
Bedrooms & bathrooms
- Bedrooms: 3
- Bathrooms: 2
- Full bathrooms: 2
Heating
- Fireplace(s), Forced Air, Natural Gas
Cooling
- Ceiling Fan(s), Central Air
Appliances
- Included: Dishwasher, Disposal, Free-Standing Gas Oven, Gas Water Heater, Microwave, Refrigerator
- Laundry: Main Level, W/D Hookup
Features
- Granite Counters, High Ceilings, Internet - Cable, Tray Ceiling(s), Vaulted Ceiling(s), Walk-In Closet(s), Walk-in Shower
- Flooring: Carpet, Engineered Hardwood, Tile
- Windows: Blinds, Double Pane Windows, Shutters
- Has basement: No
- Attic: Pull Down Stairs
- Has fireplace: Yes
- Fireplace features: Living Room, Stone, Wood Burning
Interior area
- Total structure area: 1,824
- Total interior livable area: 1,824 sqft
- Finished area above ground: 1,824
- Finished area below ground: 0
Property
Parking
- Total spaces: 2
- Parking features: Driveway, Garage Door Opener, Garage Faces Front, On Street
- Attached garage spaces: 2
- Has uncovered spaces: Yes
Features
- Levels: One
- Stories: 1
- Patio & porch: Covered, Deck
- Exterior features: Rain Gutters
- Has spa: Yes
- Spa features: Bath
- Fencing: Full,Privacy,Wood
Lot
- Size: 10,454 sqft
- Dimensions: 104.88 x 134.6
- Features: Curbs, Landscaped, Level
Details
- Parcel number: 110102001006014000
Construction
Type & style
- Home type: SingleFamily
- Architectural style: Traditional
- Property subtype: Single Family Residence
Materials
- Brick, Vinyl Siding
- Foundation: Crawl Space, Poured Concrete
- Roof: Composition
Condition
- Year built: 2000
Utilities & green energy
- Sewer: Public Sewer
- Water: Public
- Utilities for property: Cable Available
Community & neighborhood
Security
- Security features: Fire Alarm, Security System, Smoke Detector(s)
Location
- Region: Ozark
- Subdivision: Waterford
HOA & financial
HOA
- HOA fee: $300 annually
- Services included: Other, Pool, Walking Trails
Other
Other facts
- Listing terms: Cash,Conventional,FHA,USDA/RD,VA Loan
- Road surface type: Concrete, Asphalt
Price history
| Date | Event | Price |
|---|---|---|
| 10/20/2023 | Sold | -- |
Source: | ||
| 9/10/2023 | Pending sale | $309,900$170/sqft |
Source: | ||
| 8/28/2023 | Price change | $309,900-1.6%$170/sqft |
Source: | ||
| 8/18/2023 | Listed for sale | $315,000+41.3%$173/sqft |
Source: | ||
| 8/17/2020 | Sold | -- |
Source: Agent Provided | ||
Public tax history
| Year | Property taxes | Tax assessment |
|---|---|---|
| 2024 | $2,111 +0.1% | $33,730 |
| 2023 | $2,108 +4.2% | $33,730 +4.4% |
| 2022 | $2,023 | $32,300 |
Find assessor info on the county website
Neighborhood: 65721
Nearby schools
GreatSchools rating
- 6/10North Elementary SchoolGrades: K-4Distance: 1.5 mi
- 6/10Ozark Jr. High SchoolGrades: 8-9Distance: 3.2 mi
- 8/10Ozark High SchoolGrades: 9-12Distance: 2.9 mi
Schools provided by the listing agent
- Elementary: OZ North
- Middle: Ozark
- High: Ozark
Source: SOMOMLS. This data may not be complete. We recommend contacting the local school district to confirm school assignments for this home.

