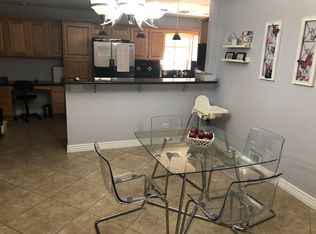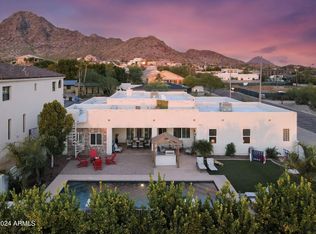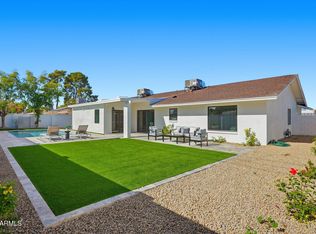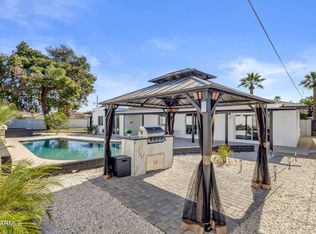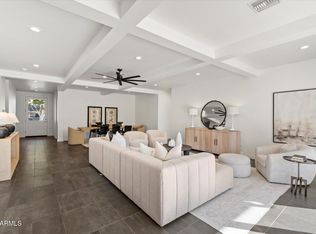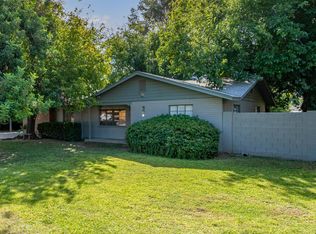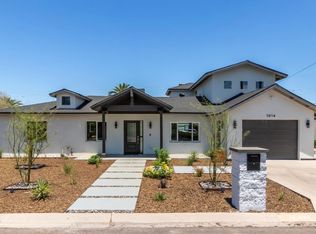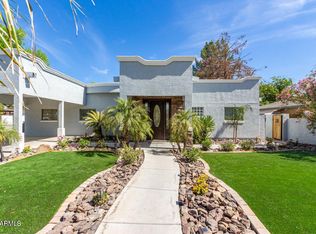Contemporary new build, where modern design meets unparalleled craftsmanship. Open-concept residence w/16-foot vaulted ceilings & neutral tile flooring throughout. The Chef's kitchen features quartz countertops, shaker cabinetry w/ample storage, 2 sinks, large center island w/ seating & Premium stainless appliances(GAS Range).Whether relaxing by the fireplace in the living room or by the pebble-tec pool, this home has you covered. Luxury primary suite has a large walk-in closet, & spa-inspired bath complete w/ dual sink vanity, soaking tub, LED mirrors & walk-in shower. Thoughtfully designed guest & family accommodations include a mother-in-law suite w/bath & 3 other well-appointed rooms. Step out back to find a paver patio, pergola & sparkling pool w/ baja step. Madison School District.
For sale
Price cut: $56K (2/3)
$1,239,000
707 E Ocotillo Rd, Phoenix, AZ 85014
5beds
2,940sqft
Est.:
Single Family Residence
Built in 2023
8,687 Square Feet Lot
$-- Zestimate®
$421/sqft
$-- HOA
What's special
Sparkling poolPebble-tec poolMother-in-law suiteLuxury primary suiteLarge center islandPremium stainless appliancesShaker cabinetry
- 319 days |
- 1,767 |
- 70 |
Likely to sell faster than
Zillow last checked: 8 hours ago
Listing updated: February 03, 2026 at 09:08am
Listed by:
Marcy Murphy 480-294-5035,
Berkshire Hathaway HomeServices Arizona Properties
Source: ARMLS,MLS#: 6842047

Tour with a local agent
Facts & features
Interior
Bedrooms & bathrooms
- Bedrooms: 5
- Bathrooms: 4
- Full bathrooms: 3
- 1/2 bathrooms: 1
Heating
- Electric
Cooling
- Central Air
Appliances
- Included: Refrigerator, Dishwasher, Disposal, Gas Range, Gas Oven, Gas Cooktop
Features
- Double Vanity, Eat-in Kitchen, Kitchen Island, Pantry, Full Bth Master Bdrm, Separate Shwr & Tub
- Flooring: Tile
- Has basement: No
- Has fireplace: Yes
- Fireplace features: Living Room
Interior area
- Total structure area: 2,940
- Total interior livable area: 2,940 sqft
Property
Parking
- Total spaces: 4
- Parking features: RV Gate
- Garage spaces: 2
- Uncovered spaces: 2
Features
- Stories: 1
- Has private pool: Yes
- Pool features: Fenced
- Spa features: None
- Fencing: Block
Lot
- Size: 8,687 Square Feet
- Features: Desert Back, Desert Front, Gravel/Stone Front, Gravel/Stone Back
Details
- Parcel number: 16105160
Construction
Type & style
- Home type: SingleFamily
- Architectural style: Contemporary
- Property subtype: Single Family Residence
Materials
- Stucco, Wood Frame, Painted
- Roof: Composition
Condition
- Year built: 2023
Details
- Builder name: N and D
Utilities & green energy
- Sewer: Public Sewer
- Water: City Water
Community & HOA
Community
- Subdivision: OCOTILLO AND 7TH STREET
HOA
- Has HOA: No
- Services included: No Fees
Location
- Region: Phoenix
Financial & listing details
- Price per square foot: $421/sqft
- Tax assessed value: $917,800
- Annual tax amount: $6,507
- Date on market: 3/28/2025
- Cumulative days on market: 320 days
- Listing terms: Cash,Conventional,1031 Exchange
- Ownership: Fee Simple
Estimated market value
Not available
Estimated sales range
Not available
Not available
Price history
Price history
| Date | Event | Price |
|---|---|---|
| 2/3/2026 | Price change | $1,239,000-4.3%$421/sqft |
Source: | ||
| 9/15/2025 | Price change | $1,295,000-4.1%$440/sqft |
Source: | ||
| 6/20/2025 | Price change | $1,350,000-1.8%$459/sqft |
Source: | ||
| 4/25/2025 | Price change | $1,375,000-3.5%$468/sqft |
Source: | ||
| 3/28/2025 | Listed for sale | $1,425,000-1.7%$485/sqft |
Source: | ||
Public tax history
Public tax history
| Year | Property taxes | Tax assessment |
|---|---|---|
| 2025 | $6,825 +4.9% | $91,780 -6.2% |
| 2024 | $6,507 +236.5% | $97,830 +574.3% |
| 2023 | $1,934 -18.8% | $14,509 -49.7% |
Find assessor info on the county website
BuyAbility℠ payment
Est. payment
$5,661/mo
Principal & interest
$4804
Home insurance
$434
Property taxes
$423
Climate risks
Neighborhood: Camelback East
Nearby schools
GreatSchools rating
- 9/10Madison Richard Simis SchoolGrades: PK-4Distance: 0.6 mi
- 6/10Madison Meadows SchoolGrades: 5-8Distance: 0.7 mi
- 2/10North High SchoolGrades: 9-12Distance: 3.8 mi
Schools provided by the listing agent
- Elementary: Madison Richard Simis School
- Middle: Madison Meadows School
- High: North High School
- District: Madison Elementary District
Source: ARMLS. This data may not be complete. We recommend contacting the local school district to confirm school assignments for this home.
Open to renting?
Browse rentals near this home.- Loading
- Loading

