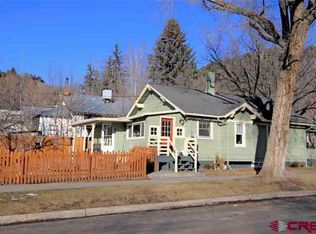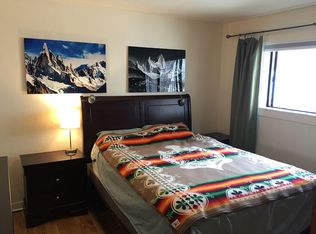Nestled in the heart of downtown Durango, this 1920s Bungalow sitting on a corner lot has oodles of charm. The home features 3 bedrooms, 2 bathrooms, and a 2-car garage. A rocking chair front porch invites you in to an open living room and kitchen. The light-filled living room has original wood floors, new windows, and a new ceiling fan. The open kitchen has been remodeled and features stone countertops, custom built cabinets with tile backsplash, pantry with ample wood shelving, and stainless steel appliances. The custom built-in breakfast nook is surrounded by windows, and completes the heart of this home. Next to the kitchen is a covered porch/mudroom with a wall of windows, slate tiles, and built-in storage cabinets. The porch is big enough that it could be used for a home office. The separate dining room has doors leading to the outside to a partially covered Trex deck. Also on the main level are two bedrooms with a shared bathroom. The bathroom has a claw foot tub, and new accessories. The French doors lead to the large downstairs bedroom with a nearby walk-in closet, and bathroom. Plus there is an over-sized laundry room with plenty of storage. The floor plan is very comfortable and all the many storage areas utilize the square footage to its maximum. The detached garage (30'x19') is big enough for two cars plus a workshop. The yard has newer wood fencing, Trex deck, brick patio, vegetable and flower garden, and apple and apricot trees. All landscaping is automatically irrigated. An impeccably maintained home, this is one you don't want to miss! ***List of upgrades since 2010: insulated walls and attic, new furnace and water heater, redirected air from upstairs hallway to utility room downstairs, re-installed piping to move washer/dryer from the kitchen to the downstairs, freshly painted inside and out including garage exterior, re-configured staircase and walls in the dining area, new windows in the living room, installed built-in nook in dining area, replaced bathroom s armoires and accessories, installed window blinds throughout the home, polished wood floors, remodeled downstairs space was converted into storage area. Outside upgrades: installed Trex deck and brick patio, fenced the whole backyard, installed planters alongside of garden, re-installed sprinkler system throughout front and back, re-installed side connection for garden hose.
This property is off market, which means it's not currently listed for sale or rent on Zillow. This may be different from what's available on other websites or public sources.


