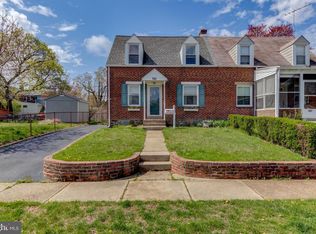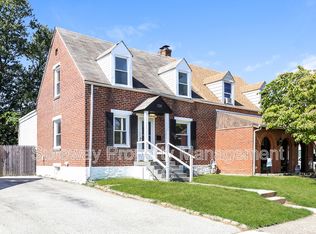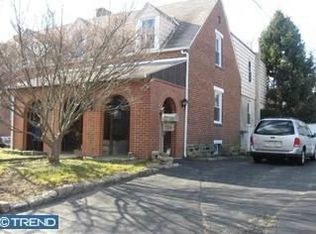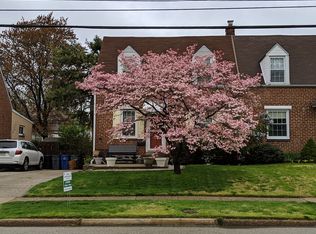Sold for $326,500
$326,500
707 Colwell Rd, Swarthmore, PA 19081
3beds
1,332sqft
Single Family Residence
Built in 1950
3,484.8 Square Feet Lot
$360,000 Zestimate®
$245/sqft
$2,490 Estimated rent
Home value
$360,000
$342,000 - $378,000
$2,490/mo
Zestimate® history
Loading...
Owner options
Explore your selling options
What's special
This beautiful twin is located in the much sought-after area of the Swarthmorewood subdivision, you will find lots of dining and entertainment. Outside of your dethatched, 1 car garage, there is plenty of off-street parking. You will first notice an abundance of outdoor living space with a fully screened in porch, a private fenced in backyard, with a deck. As you go through the home you will notice the beautiful Aged Barell refinished hardwood flooring, a formal dining area, and the kitchen with granite counter tops, stainless steel appliances, recess lighting, white cabinets, and a sparkling tile backsplash. This floor also gives you a full bathroom, formal living room and a generously sized family room with an exposed brick wall and more recess lighting! As you continue to the second floor you will find the beautiful hardwood floors continue also, throughout the 3 nice sized bedrooms. The bedroom doors and closets still have the original knobs. This floor is where you will find the second full bathroom. This home also offers a 1 year old HVAC, central air conditioning. You do not want to miss out on seeing this gem and it won't last long.
Zillow last checked: 8 hours ago
Listing updated: December 19, 2023 at 06:09am
Listed by:
PAIGE ARKADAN 267-905-9467,
BHHS Fox & Roach-Doylestown
Bought with:
Janel Loughin, RS324425
Keller Williams Real Estate -Exton
Adrienne Leigh, RS354343
Keller Williams Real Estate -Exton
Source: Bright MLS,MLS#: PADE2056156
Facts & features
Interior
Bedrooms & bathrooms
- Bedrooms: 3
- Bathrooms: 2
- Full bathrooms: 2
- Main level bathrooms: 1
Basement
- Area: 0
Heating
- Forced Air, Natural Gas
Cooling
- Central Air, Natural Gas
Appliances
- Included: Microwave, Dishwasher, Oven/Range - Gas, Gas Water Heater
- Laundry: In Basement
Features
- Dining Area, Family Room Off Kitchen, Open Floorplan, Recessed Lighting, Upgraded Countertops, Dry Wall, Plaster Walls
- Flooring: Hardwood, Wood
- Windows: Double Hung, Vinyl Clad
- Basement: Full
- Has fireplace: No
Interior area
- Total structure area: 1,332
- Total interior livable area: 1,332 sqft
- Finished area above ground: 1,332
- Finished area below ground: 0
Property
Parking
- Total spaces: 1
- Parking features: Garage Faces Front, Detached, Driveway, Off Street
- Garage spaces: 1
- Has uncovered spaces: Yes
Accessibility
- Accessibility features: None
Features
- Levels: Two
- Stories: 2
- Patio & porch: Deck, Screened, Porch, Screened Porch
- Exterior features: Lighting, Sidewalks
- Pool features: None
- Fencing: Full
- Has view: Yes
- View description: City
Lot
- Size: 3,484 sqft
- Dimensions: 35.00 x 100.00
- Features: Rear Yard, Suburban
Details
- Additional structures: Above Grade, Below Grade
- Parcel number: 38020039000
- Zoning: RESIDENTIAL
- Special conditions: Standard
Construction
Type & style
- Home type: SingleFamily
- Architectural style: Colonial
- Property subtype: Single Family Residence
- Attached to another structure: Yes
Materials
- Brick, Vinyl Siding
- Foundation: Stone
- Roof: Shingle
Condition
- Excellent
- New construction: No
- Year built: 1950
- Major remodel year: 2022
Utilities & green energy
- Electric: 100 Amp Service
- Sewer: Public Sewer
- Water: Public
- Utilities for property: Natural Gas Available, Above Ground
Community & neighborhood
Location
- Region: Swarthmore
- Subdivision: Swarthmorewood
- Municipality: RIDLEY TWP
Other
Other facts
- Listing agreement: Exclusive Right To Sell
- Listing terms: Cash,FHA,Conventional,VA Loan
- Ownership: Fee Simple
- Road surface type: Paved
Price history
| Date | Event | Price |
|---|---|---|
| 12/1/2023 | Sold | $326,500+0.5%$245/sqft |
Source: | ||
| 11/7/2023 | Contingent | $325,000$244/sqft |
Source: | ||
| 11/1/2023 | Listed for sale | $325,000+8.4%$244/sqft |
Source: | ||
| 11/16/2022 | Sold | $299,900$225/sqft |
Source: | ||
| 10/15/2022 | Pending sale | $299,900$225/sqft |
Source: | ||
Public tax history
| Year | Property taxes | Tax assessment |
|---|---|---|
| 2025 | $6,426 +2.1% | $181,280 |
| 2024 | $6,294 +4.5% | $181,280 |
| 2023 | $6,020 +3.3% | $181,280 |
Find assessor info on the county website
Neighborhood: 19081
Nearby schools
GreatSchools rating
- 4/10Grace Park El SchoolGrades: K-5Distance: 0.3 mi
- 5/10Ridley Middle SchoolGrades: 6-8Distance: 1 mi
- 7/10Ridley High SchoolGrades: 9-12Distance: 0.8 mi
Schools provided by the listing agent
- Elementary: Grace Park
- Middle: Ridley
- High: Ridley
- District: Ridley
Source: Bright MLS. This data may not be complete. We recommend contacting the local school district to confirm school assignments for this home.
Get a cash offer in 3 minutes
Find out how much your home could sell for in as little as 3 minutes with a no-obligation cash offer.
Estimated market value$360,000
Get a cash offer in 3 minutes
Find out how much your home could sell for in as little as 3 minutes with a no-obligation cash offer.
Estimated market value
$360,000



