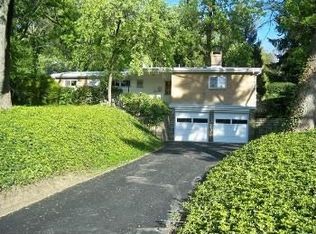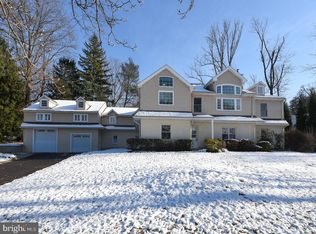Sold for $520,000
$520,000
707 Church Rd, Glenside, PA 19038
4beds
1,936sqft
Single Family Residence
Built in 1938
0.7 Acres Lot
$593,600 Zestimate®
$269/sqft
$3,209 Estimated rent
Home value
$593,600
$564,000 - $623,000
$3,209/mo
Zestimate® history
Loading...
Owner options
Explore your selling options
What's special
This picturesque colonial is a truly special home. Loaded with charm and set perfectly on its large lot, it feels like a country retreat. Entering the front hall, to the left there is a large living room with wood burning fireplace, spectacular random width pegged oak floors, and french doors to the rear patio and yard. To the right of the front hall is the first floor bedroom with en-suite, mercer tile bath . This is the the perfect guests room or would also make a great home office. The kitchen is vintage in all the best ways and offers wood counters, stainless steel double sink, dishwasher, disposal, and electric cooking. Off of the kitchen is a great family room with custom built-in shelving, and doors to both garage and driveway. On the second floor you will find a very large main bedroom with double closets and dressing room, two additional nice sized bedrooms, and a hall bath with very special mercer tile. The back yard is amazing and offers a slate patio and deck area, fish pond with water feature, mature perennial gardens, two Cherry trees, Weeping Willow, Red Bud....to name a few, and a perfect potting shed. The two car garage includes a great storage loft and is home to the washer and dryer. Great location only a few minutes to rt 309, Glenside Village , Chestnut Hill , and public transportation.
Zillow last checked: 8 hours ago
Listing updated: July 20, 2023 at 06:38am
Listed by:
Paula Seitchik 215-247-3750,
BHHS Fox & Roach-Chestnut Hill,
Listing Team: Living Well Homes Collective
Bought with:
Stephanie Olenik, RS328855
KW Greater West Chester
Source: Bright MLS,MLS#: PAMC2070088
Facts & features
Interior
Bedrooms & bathrooms
- Bedrooms: 4
- Bathrooms: 2
- Full bathrooms: 2
- Main level bathrooms: 1
- Main level bedrooms: 1
Basement
- Area: 0
Heating
- Radiator, Oil
Cooling
- Window Unit(s)
Appliances
- Included: Water Heater
Features
- Basement: Partial,Unfinished
- Number of fireplaces: 1
Interior area
- Total structure area: 1,936
- Total interior livable area: 1,936 sqft
- Finished area above ground: 1,936
- Finished area below ground: 0
Property
Parking
- Total spaces: 6
- Parking features: Storage, Driveway, Attached
- Attached garage spaces: 2
- Uncovered spaces: 4
Accessibility
- Accessibility features: None
Features
- Levels: Two
- Stories: 2
- Pool features: None
Lot
- Size: 0.70 Acres
- Dimensions: 177.00 x 0.00
Details
- Additional structures: Above Grade, Below Grade
- Parcel number: 520003559007
- Zoning: RESIDENTIAL
- Special conditions: Standard
Construction
Type & style
- Home type: SingleFamily
- Architectural style: Colonial
- Property subtype: Single Family Residence
Materials
- Stucco
- Foundation: Stone
Condition
- New construction: No
- Year built: 1938
Utilities & green energy
- Sewer: Public Sewer
- Water: Public
Community & neighborhood
Location
- Region: Glenside
- Subdivision: Glenside
- Municipality: SPRINGFIELD TWP
Other
Other facts
- Listing agreement: Exclusive Right To Sell
- Ownership: Fee Simple
Price history
| Date | Event | Price |
|---|---|---|
| 7/18/2023 | Sold | $520,000+5.1%$269/sqft |
Source: | ||
| 4/29/2023 | Pending sale | $495,000$256/sqft |
Source: | ||
| 4/26/2023 | Listed for sale | $495,000+39.4%$256/sqft |
Source: | ||
| 3/23/2005 | Sold | $355,000$183/sqft |
Source: Public Record Report a problem | ||
Public tax history
| Year | Property taxes | Tax assessment |
|---|---|---|
| 2025 | $8,329 +4.8% | $170,730 |
| 2024 | $7,948 | $170,730 |
| 2023 | $7,948 +5.4% | $170,730 |
Find assessor info on the county website
Neighborhood: 19038
Nearby schools
GreatSchools rating
- 6/10Springfield Twp El School-ErdenhmGrades: 3-5Distance: 1 mi
- 9/10Springfield Twp Middle SchoolGrades: 6-8Distance: 0.8 mi
- 8/10Springfield Twp High SchoolGrades: 9-12Distance: 0.9 mi
Schools provided by the listing agent
- District: Springfield Township
Source: Bright MLS. This data may not be complete. We recommend contacting the local school district to confirm school assignments for this home.
Get a cash offer in 3 minutes
Find out how much your home could sell for in as little as 3 minutes with a no-obligation cash offer.
Estimated market value$593,600
Get a cash offer in 3 minutes
Find out how much your home could sell for in as little as 3 minutes with a no-obligation cash offer.
Estimated market value
$593,600

