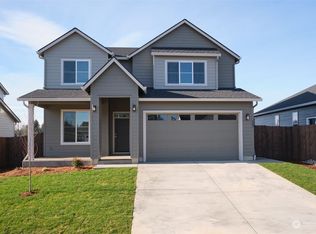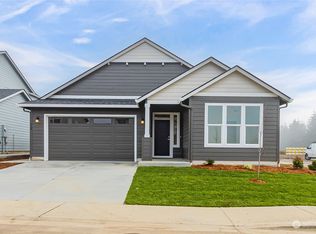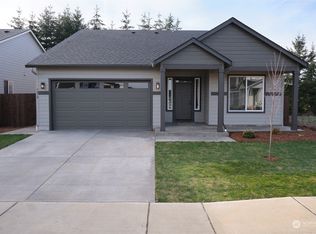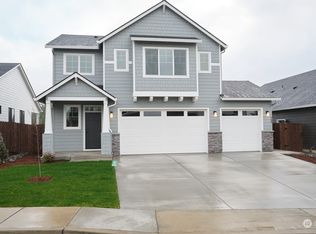Sold
Listed by:
Madalene Deskins,
Northfork Realty
Bought with: Keller Williams South Sound
Zestimate®
$501,900
707 Cardinal Avenue, Winlock, WA 98596
4beds
2,190sqft
Single Family Residence
Built in 2023
7,405.2 Square Feet Lot
$501,900 Zestimate®
$229/sqft
$2,717 Estimated rent
Home value
$501,900
$477,000 - $527,000
$2,717/mo
Zestimate® history
Loading...
Owner options
Explore your selling options
What's special
This beautifully maintained home sits on a spacious corner lot in a great neighborhood just minutes from schools, shopping, and I-5. Inside you’ll find thoughtful upgrades throughout including soft-close cabinetry, under-cabinet lighting, custom blinds, and an energy-efficient 80-gal water heater with heat pump. The open layout is enhanced by A/C for year-round comfort, while the sealed garage floor adds both durability and style. Outside, enjoy a covered patio with built-in lighting, custom landscaping and an elevated fence for extra privacy, perfect for relaxing or entertaining. The upgraded farmhouse-style front siding adds charming curb appeal, while the low-maintenance $8/mo HOA and low property taxes make this home a smart investment.
Zillow last checked: 8 hours ago
Listing updated: January 19, 2026 at 04:03am
Listed by:
Madalene Deskins,
Northfork Realty
Bought with:
Taylor Krivenki, 25006814
Keller Williams South Sound
Source: NWMLS,MLS#: 2426753
Facts & features
Interior
Bedrooms & bathrooms
- Bedrooms: 4
- Bathrooms: 3
- Full bathrooms: 2
- 1/2 bathrooms: 1
- Main level bathrooms: 1
Other
- Level: Main
Entry hall
- Level: Main
Family room
- Level: Main
Great room
- Level: Main
Kitchen with eating space
- Level: Main
Living room
- Level: Main
Utility room
- Level: Main
Heating
- Fireplace, Heat Pump, Electric
Cooling
- Heat Pump
Appliances
- Included: Dishwasher(s), Disposal, Microwave(s), Refrigerator(s), Garbage Disposal, Water Heater: 80-gal Heat Pump High Ef., Water Heater Location: Garage
Features
- Bath Off Primary, Walk-In Pantry
- Flooring: Vinyl Plank, Carpet
- Windows: Double Pane/Storm Window
- Basement: None
- Number of fireplaces: 1
- Fireplace features: Electric, Main Level: 1, Fireplace
Interior area
- Total structure area: 2,190
- Total interior livable area: 2,190 sqft
Property
Parking
- Total spaces: 3
- Parking features: Driveway, Attached Garage
- Has attached garage: Yes
- Covered spaces: 3
Features
- Levels: Two
- Stories: 2
- Entry location: Main
- Patio & porch: Bath Off Primary, Double Pane/Storm Window, Fireplace, Walk-In Closet(s), Walk-In Pantry, Water Heater
- Has view: Yes
- View description: Territorial
Lot
- Size: 7,405 sqft
- Features: Corner Lot, Cul-De-Sac, Sidewalk, Fenced-Fully, High Speed Internet, Patio, Sprinkler System
- Topography: Level
- Residential vegetation: Garden Space
Details
- Parcel number: 015634013090
- Zoning description: Jurisdiction: City
- Special conditions: Standard
Construction
Type & style
- Home type: SingleFamily
- Architectural style: Northwest Contemporary
- Property subtype: Single Family Residence
Materials
- Cement Planked, Cement Plank
- Foundation: Poured Concrete
- Roof: Composition
Condition
- Very Good
- Year built: 2023
Details
- Builder name: New Traditions
Utilities & green energy
- Electric: Company: Lewis County PUD
- Sewer: Sewer Connected, Company: City of Winlock
- Water: Public, Company: City of Winlock
- Utilities for property: Toledotel, Toledotel
Community & neighborhood
Community
- Community features: CCRs, Park, Playground
Location
- Region: Winlock
- Subdivision: Winlock
HOA & financial
HOA
- HOA fee: $100 annually
- Services included: Common Area Maintenance
Other
Other facts
- Listing terms: Cash Out,Conventional,FHA,VA Loan
- Cumulative days on market: 86 days
Price history
| Date | Event | Price |
|---|---|---|
| 12/19/2025 | Sold | $501,900+1%$229/sqft |
Source: | ||
| 11/24/2025 | Pending sale | $496,900$227/sqft |
Source: | ||
| 11/8/2025 | Price change | $496,900-0.6%$227/sqft |
Source: | ||
| 10/2/2025 | Listed for sale | $499,900$228/sqft |
Source: | ||
| 9/30/2025 | Pending sale | $499,900$228/sqft |
Source: | ||
Public tax history
| Year | Property taxes | Tax assessment |
|---|---|---|
| 2024 | $3,665 -2.2% | $534,100 -4.4% |
| 2023 | $3,748 | $558,900 |
Find assessor info on the county website
Neighborhood: 98596
Nearby schools
GreatSchools rating
- 4/10Winlock Miller Elementary SchoolGrades: PK-5Distance: 1.3 mi
- 4/10Winlock Middle SchoolGrades: 6-8Distance: 1.5 mi
- 4/10Winlock Senior High SchoolGrades: 9-12Distance: 1.5 mi
Schools provided by the listing agent
- Elementary: Winlock Miller Elem
- Middle: Winlock Mid
- High: Winlock Snr High
Source: NWMLS. This data may not be complete. We recommend contacting the local school district to confirm school assignments for this home.
Get pre-qualified for a loan
At Zillow Home Loans, we can pre-qualify you in as little as 5 minutes with no impact to your credit score.An equal housing lender. NMLS #10287.



