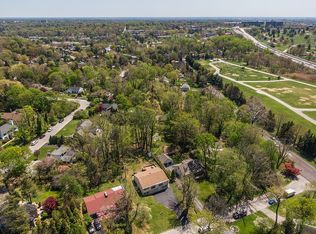Sold for $330,000 on 01/30/25
$330,000
707 Camberly Rd, Glenside, PA 19038
2beds
1,392sqft
Single Family Residence
Built in 1951
0.28 Acres Lot
$385,500 Zestimate®
$237/sqft
$2,594 Estimated rent
Home value
$385,500
$347,000 - $428,000
$2,594/mo
Zestimate® history
Loading...
Owner options
Explore your selling options
What's special
Welcome to this charming two-bedroom, one-and-a-half-bath ranch home in the desirable Twickenham Village neighborhood of Glenside. This delightful property offers a spacious and inviting layout for comfortable living and entertaining. As you enter, you're greeted by a generously sized living room featuring a stunning brick, wood-burning fireplace—an ideal spot for cozy gatherings. The adjacent dining area is perfect for family meals, and just off the dining room, you'll find a cozy den with its private powder room, offering added convenience and flexibility. The updated kitchen is a true highlight, boasting beautiful granite countertops, elegant cabinetry with full-extension drawers and soft-close doors, and a large window above the sink that floods the space with natural light. An enclosed porch off the kitchen provides a convenient exit to the rear yard, ideal for enjoying outdoor meals or relaxing. The large basement offers plenty of space for storage and entertainment, with a partially finished recreation room and two crawl spaces for extra storage. There is gym equipment, included if desired. Additionally, there is a laundry area with double sinks and a utility room housing the heater and water heater. The home's two bedrooms are generously sized, with large closets and ceiling fans. The hall bath offers a tub/shower combo and a spacious countertop. Step outside to enjoy your private backyard, a great space for outdoor entertaining. The property also features a one-car attached garage and a driveway for off-street parking, adding convenience and value. Don’t miss the opportunity to make this lovely Glenside ranch your new home!
Zillow last checked: 8 hours ago
Listing updated: January 30, 2025 at 04:01pm
Listed by:
Mary Beth Allen 215-520-2025,
Keller Williams Real Estate-Doylestown
Bought with:
Lisa Murphy, RS273368
Keller Williams Main Line
Source: Bright MLS,MLS#: PAMC2124896
Facts & features
Interior
Bedrooms & bathrooms
- Bedrooms: 2
- Bathrooms: 2
- Full bathrooms: 1
- 1/2 bathrooms: 1
- Main level bathrooms: 2
- Main level bedrooms: 2
Basement
- Area: 0
Heating
- Forced Air, Natural Gas
Cooling
- Central Air, Electric
Appliances
- Included: Microwave, Dishwasher, Refrigerator, Gas Water Heater
- Laundry: In Basement
Features
- Ceiling Fan(s), Combination Dining/Living, Upgraded Countertops, Bathroom - Tub Shower
- Flooring: Wood, Carpet
- Doors: Storm Door(s)
- Basement: Full,Partially Finished
- Number of fireplaces: 1
- Fireplace features: Brick, Wood Burning
Interior area
- Total structure area: 1,392
- Total interior livable area: 1,392 sqft
- Finished area above ground: 1,392
- Finished area below ground: 0
Property
Parking
- Total spaces: 5
- Parking features: Built In, Garage Faces Front, Private, Driveway, Attached, On Street
- Attached garage spaces: 1
- Uncovered spaces: 4
Accessibility
- Accessibility features: None
Features
- Levels: One
- Stories: 1
- Pool features: None
Lot
- Size: 0.28 Acres
- Dimensions: 80 x 152
- Features: Rear Yard
Details
- Additional structures: Above Grade, Below Grade
- Parcel number: 310004171001
- Zoning: RES
- Special conditions: Standard
Construction
Type & style
- Home type: SingleFamily
- Architectural style: Ranch/Rambler
- Property subtype: Single Family Residence
Materials
- Brick
- Foundation: Crawl Space
- Roof: Shingle
Condition
- Very Good
- New construction: No
- Year built: 1951
Utilities & green energy
- Electric: 200+ Amp Service
- Sewer: Public Sewer
- Water: Public
- Utilities for property: Natural Gas Available
Community & neighborhood
Location
- Region: Glenside
- Subdivision: Twickenham Village
- Municipality: CHELTENHAM TWP
Other
Other facts
- Listing agreement: Exclusive Right To Sell
- Listing terms: Conventional,Cash
- Ownership: Fee Simple
Price history
| Date | Event | Price |
|---|---|---|
| 1/30/2025 | Sold | $330,000-12%$237/sqft |
Source: | ||
| 1/12/2025 | Pending sale | $375,000$269/sqft |
Source: | ||
| 12/31/2024 | Contingent | $375,000$269/sqft |
Source: | ||
| 12/11/2024 | Listed for sale | $375,000$269/sqft |
Source: | ||
Public tax history
Tax history is unavailable.
Neighborhood: 19038
Nearby schools
GreatSchools rating
- 6/10Glenside Elementary SchoolGrades: K-4Distance: 0.6 mi
- 5/10Cedarbrook Middle SchoolGrades: 7-8Distance: 1.6 mi
- 5/10Cheltenham High SchoolGrades: 9-12Distance: 1.1 mi
Schools provided by the listing agent
- District: Cheltenham
Source: Bright MLS. This data may not be complete. We recommend contacting the local school district to confirm school assignments for this home.

Get pre-qualified for a loan
At Zillow Home Loans, we can pre-qualify you in as little as 5 minutes with no impact to your credit score.An equal housing lender. NMLS #10287.
Sell for more on Zillow
Get a free Zillow Showcase℠ listing and you could sell for .
$385,500
2% more+ $7,710
With Zillow Showcase(estimated)
$393,210