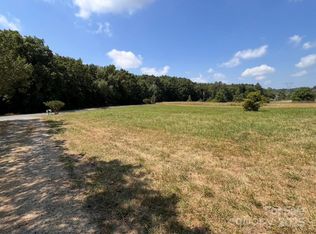Closed
$269,900
707 Bruce Thomas Rd, Monroe, NC 28112
3beds
1,550sqft
Manufactured Home
Built in 1999
0.92 Acres Lot
$355,200 Zestimate®
$174/sqft
$1,671 Estimated rent
Home value
$355,200
$330,000 - $380,000
$1,671/mo
Zestimate® history
Loading...
Owner options
Explore your selling options
What's special
Renovated home on nearly 1 acre lot. Inviting covered front porch is 22' x 9'and covered rear porch is 34' X 10' adding more options for enjoying your property. Low maintenance vinyl exterior with full brick foundation. Open living room and dining area, kitchen has loads of cabinets, 3 bedroom split floor plan with primary suite walk in closet and primary bath with shower and soaking tub. New laminate flooring throughout main living areas and primary bedroom, new carpet in two guest bedrooms. Freshly painted interior, electric range and dishwasher included. Two car attached garage measures 24 x 24 with key pad and remote entry is ideal for parking and storage - You will love the covered porches as added living space for evening relaxation. Easy to show - only a short drive south of Downtown Monroe. Quiet country setting amongst farms and estates this home - professional measurements coming this week. Can also be purchased 1 acre lot ( Lot 1) adjoining lot additional cost.
Zillow last checked: 8 hours ago
Listing updated: September 19, 2024 at 02:06pm
Listing Provided by:
David Luyster davidluyster@gmail.com,
Keller Williams South Park
Bought with:
Tracey Carrigan
Central Carolina Real Estate Group LLC
Source: Canopy MLS as distributed by MLS GRID,MLS#: 4162834
Facts & features
Interior
Bedrooms & bathrooms
- Bedrooms: 3
- Bathrooms: 2
- Full bathrooms: 2
- Main level bedrooms: 3
Primary bedroom
- Level: Main
Bedroom s
- Level: Main
Bedroom s
- Level: Main
Dining area
- Level: Main
Kitchen
- Level: Main
Living room
- Level: Main
Heating
- Central
Cooling
- Ceiling Fan(s), Central Air
Appliances
- Included: Dishwasher, Electric Range, Exhaust Hood
- Laundry: Mud Room, Laundry Room
Features
- Soaking Tub, Walk-In Closet(s)
- Doors: Insulated Door(s), Storm Door(s)
- Windows: Insulated Windows
- Has basement: No
Interior area
- Total structure area: 1,550
- Total interior livable area: 1,550 sqft
- Finished area above ground: 1,550
- Finished area below ground: 0
Property
Parking
- Total spaces: 8
- Parking features: Driveway, Attached Garage, Garage Door Opener, Garage Faces Rear, Keypad Entry, Garage on Main Level
- Attached garage spaces: 2
- Uncovered spaces: 6
Features
- Levels: One
- Stories: 1
- Patio & porch: Covered, Front Porch, Rear Porch
- Waterfront features: None
Lot
- Size: 0.92 Acres
- Dimensions: 216 x 117 x 278 x 232
- Features: Cleared, Level, Sloped
Details
- Additional structures: None
- Parcel number: 04117010D
- Zoning: AF8
- Special conditions: Standard
- Other equipment: Fuel Tank(s)
Construction
Type & style
- Home type: MobileManufactured
- Architectural style: Ranch
- Property subtype: Manufactured Home
Materials
- Metal, Vinyl
- Foundation: Crawl Space
- Roof: Fiberglass
Condition
- New construction: No
- Year built: 1999
Utilities & green energy
- Sewer: Septic Installed
- Water: Well
- Utilities for property: Electricity Connected, Underground Power Lines
Community & neighborhood
Security
- Security features: Carbon Monoxide Detector(s), Smoke Detector(s)
Community
- Community features: None
Location
- Region: Monroe
- Subdivision: none
Other
Other facts
- Listing terms: Cash,Conventional
- Road surface type: Concrete, Gravel, Paved
Price history
| Date | Event | Price |
|---|---|---|
| 9/16/2024 | Sold | $269,900$174/sqft |
Source: | ||
| 7/21/2024 | Listed for sale | $269,900+59.7%$174/sqft |
Source: | ||
| 5/24/2024 | Sold | $169,000$109/sqft |
Source: Public Record Report a problem | ||
Public tax history
| Year | Property taxes | Tax assessment |
|---|---|---|
| 2025 | $1,760 +7.5% | $368,000 +43.6% |
| 2024 | $1,637 +93.4% | $256,200 |
| 2023 | $846 | $256,200 |
Find assessor info on the county website
Neighborhood: 28112
Nearby schools
GreatSchools rating
- 5/10Prospect Elementary SchoolGrades: PK-5Distance: 6.2 mi
- 3/10Parkwood Middle SchoolGrades: 6-8Distance: 6.5 mi
- 8/10Parkwood High SchoolGrades: 9-12Distance: 6.5 mi
Get a cash offer in 3 minutes
Find out how much your home could sell for in as little as 3 minutes with a no-obligation cash offer.
Estimated market value
$355,200
