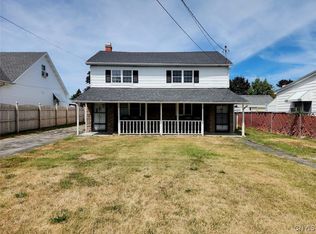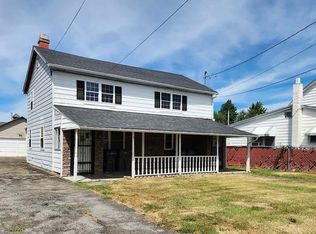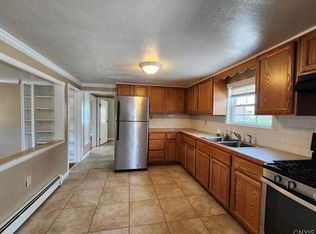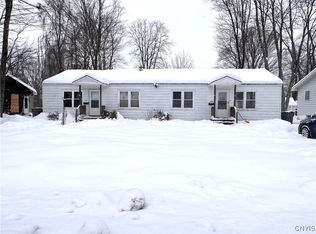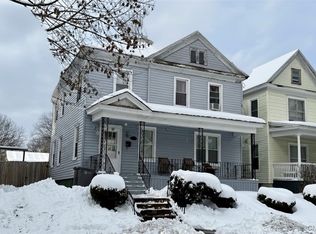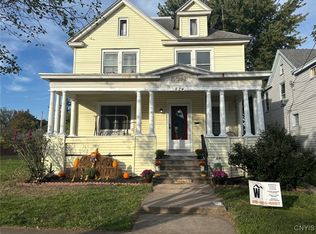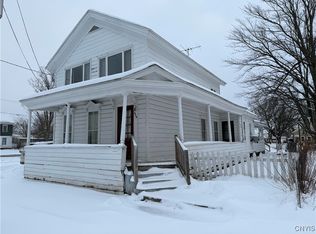Welcome to 707 Broadway in the City of Rome, NY. This large four bedroom plus home is located in a residential neighborhood within walking distance to Mohawk Valley Community College, the Mohawk walking trails and you can see Griffiss Business and Technology Park from the front yard. With all of the exciting new surrounding the growing community of Rome, this is a fantastic opportunity. The home features a brand new roof, a fenced yard, two driveways, a detached garage, a newly finished third level and so much more. It was once a multi family and still has the three meters in the house if ever you have the need to restore it to a multi unit, it should be easy. Plumbing is in place on the second level for an extra kitchen.
Active
$185,000
707 Broadway, Rome, NY 13440
4beds
2,008sqft
Single Family Residence
Built in 1931
10,018.8 Square Feet Lot
$173,700 Zestimate®
$92/sqft
$-- HOA
What's special
Newly finished third levelDetached garageFenced yardBrand new roofTwo driveways
- 69 days |
- 664 |
- 8 |
Zillow last checked: 8 hours ago
Listing updated: December 03, 2025 at 09:48am
Listing by:
Adolfi Real Estate, Inc. 315-695-6434,
Valerie Ann Morris 315-695-6434
Source: NYSAMLSs,MLS#: S1653137 Originating MLS: Syracuse
Originating MLS: Syracuse
Tour with a local agent
Facts & features
Interior
Bedrooms & bathrooms
- Bedrooms: 4
- Bathrooms: 3
- Full bathrooms: 2
- 1/2 bathrooms: 1
- Main level bathrooms: 2
- Main level bedrooms: 1
Heating
- Gas, Hot Water, Steam
Appliances
- Included: Built-In Range, Built-In Oven, Electric Cooktop, Gas Water Heater, Refrigerator
- Laundry: In Basement
Features
- Dining Area, Separate/Formal Dining Room, Eat-in Kitchen, Separate/Formal Living Room, Bedroom on Main Level, Bath in Primary Bedroom, Main Level Primary, Primary Suite
- Flooring: Carpet, Tile, Varies, Vinyl
- Basement: Full
- Has fireplace: No
Interior area
- Total structure area: 2,008
- Total interior livable area: 2,008 sqft
Video & virtual tour
Property
Parking
- Total spaces: 2
- Parking features: Detached, Garage, Driveway
- Garage spaces: 2
Features
- Patio & porch: Deck, Patio
- Exterior features: Blacktop Driveway, Deck, Fully Fenced, Patio
- Fencing: Full
Lot
- Size: 10,018.8 Square Feet
- Dimensions: 125 x 80
- Features: Near Public Transit, Rectangular, Rectangular Lot, Residential Lot
Details
- Parcel number: 30130122401800010430000000
- Special conditions: Standard
Construction
Type & style
- Home type: SingleFamily
- Architectural style: Two Story
- Property subtype: Single Family Residence
Materials
- Vinyl Siding
- Foundation: Block
- Roof: Asphalt
Condition
- Resale
- Year built: 1931
Utilities & green energy
- Sewer: Connected
- Water: Connected, Public
- Utilities for property: Cable Available, Electricity Connected, High Speed Internet Available, Sewer Connected, Water Connected
Community & HOA
Community
- Subdivision: Fairview Park
Location
- Region: Rome
Financial & listing details
- Price per square foot: $92/sqft
- Tax assessed value: $65,500
- Annual tax amount: $5,552
- Date on market: 12/1/2025
- Cumulative days on market: 246 days
- Listing terms: Cash,Conventional,FHA
Estimated market value
$173,700
$165,000 - $182,000
$2,548/mo
Price history
Price history
| Date | Event | Price |
|---|---|---|
| 12/1/2025 | Listed for sale | $185,000$92/sqft |
Source: | ||
| 11/29/2025 | Listing removed | $185,000$92/sqft |
Source: | ||
| 7/30/2025 | Price change | $185,000-11.9%$92/sqft |
Source: | ||
| 6/2/2025 | Listed for sale | $210,000+223.6%$105/sqft |
Source: | ||
| 5/9/2016 | Listing removed | $64,900$32/sqft |
Source: Coldwell Banker Faith Properties #1502966 Report a problem | ||
Public tax history
Public tax history
| Year | Property taxes | Tax assessment |
|---|---|---|
| 2024 | -- | $65,500 |
| 2023 | -- | $65,500 |
| 2022 | -- | $65,500 |
Find assessor info on the county website
BuyAbility℠ payment
Estimated monthly payment
Boost your down payment with 6% savings match
Earn up to a 6% match & get a competitive APY with a *. Zillow has partnered with to help get you home faster.
Learn more*Terms apply. Match provided by Foyer. Account offered by Pacific West Bank, Member FDIC.Climate risks
Neighborhood: 13440
Nearby schools
GreatSchools rating
- 2/10Bellamy Elementary SchoolGrades: K-6Distance: 1.2 mi
- 5/10Lyndon H Strough Middle SchoolGrades: 7-8Distance: 1.9 mi
- 4/10Rome Free AcademyGrades: 9-12Distance: 1 mi
Schools provided by the listing agent
- Middle: Lyndon H Strough Middle
- High: Rome Free Academy
- District: Rome
Source: NYSAMLSs. This data may not be complete. We recommend contacting the local school district to confirm school assignments for this home.
- Loading
- Loading
