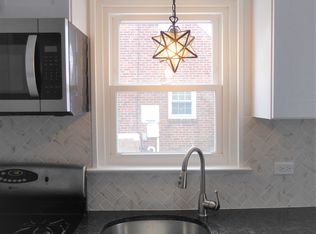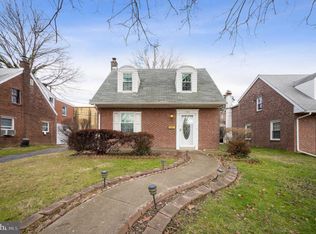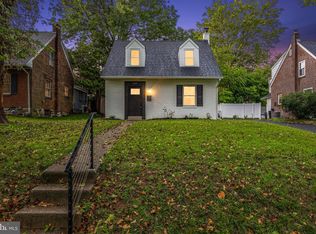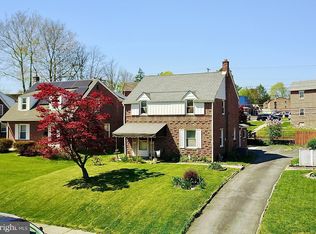This Ridley home is a must see! It was completely renovated in 2009 and the owners have kept it meticulous since then. Begin your tour in front of a beautifully landscaped single home with a fresh paved driveway and front patio. Enter into the living room that offers decorative columns, well maintained flooring, and an open concept. The dining room/kitchen area has plenty of updates including granite countertops, and stainless steel appliances. The Garage was converted into a cozy family room at the rear of the home, and this room has ample closet space plus a beautiful brick fireplace. Upstairs you will find 3 bedrooms and a full bath. Recently, the bathroom has been updated with a new double vanity and sinks, and the primary bedroom has a large walk in closet. The basement, with an outside entrance, was just partially finished and has a separate laundry area and bathroom hook ups if buyers would like to add a second bathroom to the home. The basement has drywall, recessed lighting, drop ceilings, and a brand new French drain and sump pump. There is an exit door in the basement that gives you easy access to the driveway and fenced in back yard. This home also has newer windows that come with a lifetime warranty. The trampoline and most furniture is negotiable with home. Offers will be reviewed on Tuesday. Please submit best and final offers by 12Noon on Tuesday Oct 6th
This property is off market, which means it's not currently listed for sale or rent on Zillow. This may be different from what's available on other websites or public sources.



