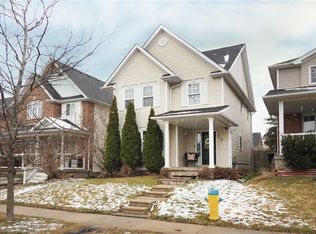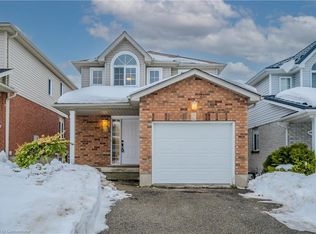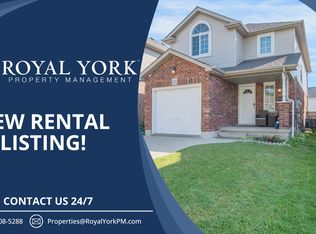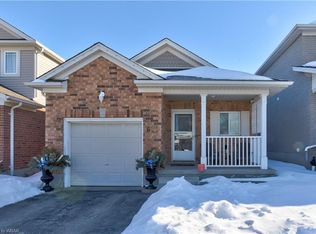Sold for $745,000 on 03/14/25
C$745,000
707 Brandenburg Blvd, Waterloo, ON N2T 2V4
3beds
1,441sqft
Row/Townhouse, Residential
Built in 1999
2,395.38 Square Feet Lot
$-- Zestimate®
C$517/sqft
$-- Estimated rent
Home value
Not available
Estimated sales range
Not available
Not available
Loading...
Owner options
Explore your selling options
What's special
Stop! This is the one! Prepare to fall in love with this beautiful owner-occupied FREEHOLD townhome. No monthly fees! Boasting 3 bedrooms, 2 bathrooms, a fantastic chefs kitchen, a fully-finished basement, and a DOUBLE car garage, this home has it all! Perfect location in Clair Hills, one of the very best school zones in the region. The impressive main level boasts tons of natural light, hardwood floors, a new high-end kitchen, dining room, bathroom, and a patio door walkout to the private yard with deck and gazebo. Upstairs, there are 3 spacious bedrooms, including the oversize primary with walk-in closet, and a large 4pc bath. The basement is fully finished with a family room, wet bar, plenty of storage, and laundry. The double car garage is heated and insulated. Many recent updates including new lighting & paint (2024), brand-new furnace & A/C (2023), Complete custom kitchen, and hardwood flooring (2021), and more! Call your realtor today to book a private showing before it’s gone! Proptx: X11914339
Zillow last checked: 8 hours ago
Listing updated: August 20, 2025 at 11:58pm
Listed by:
Dave Maund, Broker,
RE/MAX SOLID GOLD REALTY (II) LTD.
Source: ITSO,MLS®#: 40687688Originating MLS®#: Cornerstone Association of REALTORS®
Facts & features
Interior
Bedrooms & bathrooms
- Bedrooms: 3
- Bathrooms: 2
- Full bathrooms: 1
- 1/2 bathrooms: 1
- Main level bathrooms: 1
Other
- Features: Ensuite Privilege, Walk-in Closet
- Level: Second
Bedroom
- Level: Second
Bedroom
- Level: Second
Bathroom
- Features: 2-Piece
- Level: Main
Bathroom
- Features: 4-Piece
- Level: Second
Dining room
- Level: Main
Family room
- Description: with wet bar
- Level: Basement
Kitchen
- Level: Main
Laundry
- Level: Basement
Living room
- Level: Main
Heating
- Forced Air, Natural Gas
Cooling
- Central Air, Energy Efficient, Other
Appliances
- Included: Water Softener, Built-in Microwave, Dishwasher, Dryer, Refrigerator, Stove, Washer
- Laundry: In-Suite
Features
- Auto Garage Door Remote(s)
- Basement: Full,Finished,Sump Pump
- Has fireplace: No
Interior area
- Total structure area: 1,939
- Total interior livable area: 1,441 sqft
- Finished area above ground: 1,441
- Finished area below ground: 498
Property
Parking
- Total spaces: 2
- Parking features: Detached Garage, Lane/Alley Parking
- Garage spaces: 2
Features
- Patio & porch: Deck
- Exterior features: Landscaped
- Frontage type: East
- Frontage length: 21.58
Lot
- Size: 2,395 sqft
- Dimensions: 111 x 21.58
- Features: Urban, Park, Playground Nearby, Public Parking, Public Transit, Schools
Details
- Parcel number: 226840943
- Zoning: R7
Construction
Type & style
- Home type: Townhouse
- Architectural style: Two Story
- Property subtype: Row/Townhouse, Residential
- Attached to another structure: Yes
Materials
- Brick, Vinyl Siding
- Foundation: Poured Concrete
- Roof: Asphalt Shing
Condition
- 16-30 Years
- New construction: No
- Year built: 1999
Utilities & green energy
- Sewer: Sewer (Municipal)
- Water: Municipal
Community & neighborhood
Security
- Security features: Monitored, Security System
Location
- Region: Waterloo
Price history
| Date | Event | Price |
|---|---|---|
| 3/14/2025 | Sold | C$745,000C$517/sqft |
Source: ITSO #40687688 | ||
Public tax history
Tax history is unavailable.
Neighborhood: Clair Hills
Nearby schools
GreatSchools rating
No schools nearby
We couldn't find any schools near this home.



