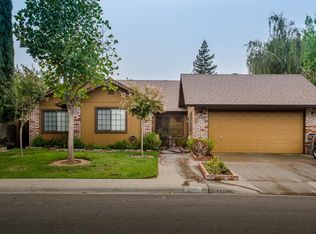Closed
$549,000
707 Boxwood Rd, Woodland, CA 95695
3beds
1,835sqft
Single Family Residence
Built in 1974
6,629.83 Square Feet Lot
$538,400 Zestimate®
$299/sqft
$3,006 Estimated rent
Home value
$538,400
$485,000 - $598,000
$3,006/mo
Zestimate® history
Loading...
Owner options
Explore your selling options
What's special
Welcome to this art inspired, well cared for, sanctuary like retreat, in a charming and established West Woodland neighborhood. With 3 bedrooms, 2+ bathrooms plus as additional flex space room, this home has the perfect space to spread and grow. The downstairs bonus room, currently used as an art studio, is a versatile space that could also be used an in-home gym, play-room, 4th bedroom, secondary living room or even an office. This home features a BRAND-NEW roof, tastefully updated upstairs bathrooms, indoor laundry/mud room, modern fireplace, and new gas range. Outside, you will find a brand-new back deck and beautifully established vegetation that gives a sense of tranquility and privacy. This property is ready for you to move right in, enjoy and make your very own.
Zillow last checked: 8 hours ago
Listing updated: July 10, 2025 at 02:14pm
Listed by:
Jenna Choate DRE #02085092 707-498-8562,
Nick Sadek Sotheby's International Realty,
Michelle Edgington DRE #01179699 530-681-2481,
Nick Sadek Sotheby's International Realty
Bought with:
Cory Gold, DRE #00809022
NextHome Cornerstone Real Estate
Source: MetroList Services of CA,MLS#: 225057732Originating MLS: MetroList Services, Inc.
Facts & features
Interior
Bedrooms & bathrooms
- Bedrooms: 3
- Bathrooms: 3
- Full bathrooms: 2
- Partial bathrooms: 1
Primary bathroom
- Features: Shower Stall(s), Tile, Window
Dining room
- Features: Dining/Living Combo, Formal Area
Kitchen
- Features: Synthetic Counter
Heating
- Central, Fireplace(s)
Cooling
- Ceiling Fan(s), Central Air, Other
Appliances
- Included: Free-Standing Refrigerator, Gas Cooktop, Range Hood, Dishwasher, Microwave, Double Oven
- Laundry: Sink, Hookups Only, Inside Room
Features
- Central Vac Plumbed
- Flooring: Carpet, Linoleum, Tile, Wood, Parquet
- Number of fireplaces: 1
- Fireplace features: Insert
Interior area
- Total interior livable area: 1,835 sqft
Property
Parking
- Total spaces: 2
- Parking features: Attached, Garage Faces Front
- Attached garage spaces: 2
Features
- Stories: 2
- Fencing: Back Yard,Wood
Lot
- Size: 6,629 sqft
- Features: Auto Sprinkler F&R, Curb(s)/Gutter(s), Landscape Back, Landscape Front
Details
- Parcel number: 065114013000
- Zoning description: residential
- Special conditions: Standard
Construction
Type & style
- Home type: SingleFamily
- Architectural style: Ranch
- Property subtype: Single Family Residence
Materials
- Frame, Wood Siding
- Foundation: Raised
- Roof: Composition
Condition
- Year built: 1974
Utilities & green energy
- Sewer: In & Connected
- Water: Meter Required
- Utilities for property: Electric, Natural Gas Connected
Community & neighborhood
Location
- Region: Woodland
Other
Other facts
- Price range: $549K - $549K
- Road surface type: Paved
Price history
| Date | Event | Price |
|---|---|---|
| 7/10/2025 | Sold | $549,000$299/sqft |
Source: MetroList Services of CA #225057732 Report a problem | ||
| 6/15/2025 | Pending sale | $549,000$299/sqft |
Source: MetroList Services of CA #225057732 Report a problem | ||
| 5/30/2025 | Listed for sale | $549,000$299/sqft |
Source: MetroList Services of CA #225057732 Report a problem | ||
Public tax history
| Year | Property taxes | Tax assessment |
|---|---|---|
| 2025 | $3,712 +1.9% | $360,680 +2% |
| 2024 | $3,645 +0.5% | $353,608 +2% |
| 2023 | $3,626 +3.6% | $346,676 +2% |
Find assessor info on the county website
Neighborhood: 95695
Nearby schools
GreatSchools rating
- 3/10T. L. Whitehead Elementary SchoolGrades: K-6Distance: 0.2 mi
- 5/10Lee Middle SchoolGrades: 7-8Distance: 0.8 mi
- 5/10Woodland Senior High SchoolGrades: 9-12Distance: 1.4 mi
Get a cash offer in 3 minutes
Find out how much your home could sell for in as little as 3 minutes with a no-obligation cash offer.
Estimated market value$538,400
Get a cash offer in 3 minutes
Find out how much your home could sell for in as little as 3 minutes with a no-obligation cash offer.
Estimated market value
$538,400
