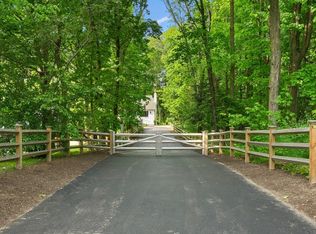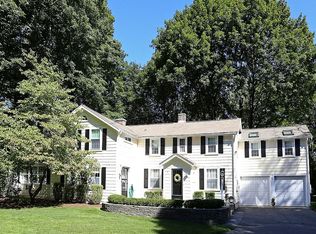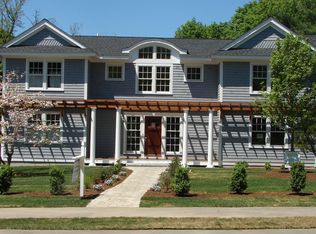Extensively renovated in 2020, this beautiful cape home has a flexible floor plan conducive to today's lifestyle with a light-filled living room with coffered ceilings, large dining room & a beautiful crisp open floor plan. The eat in kitchen with waterfall island, stainless steel appliances faces a large backyard with a spectacular private acre of land abutting Warren conservation and ice pond. A private first floor bedroom/office space & full bathroom complete the first floor. On the second floor are 3 large bedrooms with cathedral ceilings, ample closets & 2 additional full bathrooms including a master bedroom with a private balcony, an en-suite bathroom which contains an over-sized shower & beautiful tile work. The finished walk-out lower level has a large family room, office area & an additional full bathroom. Recently attached two car garage, large private backyard and convenient in town location complete this home.
This property is off market, which means it's not currently listed for sale or rent on Zillow. This may be different from what's available on other websites or public sources.


