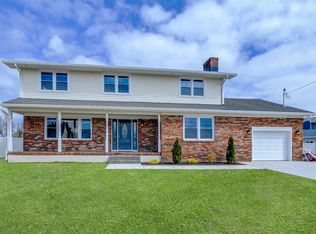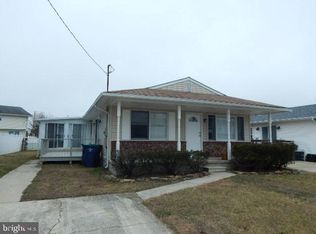Sold for $705,999 on 07/01/24
$705,999
707 Bobby Jones Rd, Brigantine, NJ 08203
4beds
--sqft
Single Family Residence
Built in 1955
-- sqft lot
$767,500 Zestimate®
$--/sqft
$3,861 Estimated rent
Home value
$767,500
$675,000 - $875,000
$3,861/mo
Zestimate® history
Loading...
Owner options
Explore your selling options
What's special
Step into luxury. This opulent split-level home invites you in from the moment you arrive. With a large perfectly manicured front lawn, meticulously maintained landscaping, a spacious two car concrete driveway, and riser lighting on the steps that guide you to your cozy front porch to enjoy your morning cup of coffee. Can you say curb appeal? As you enter the home you are greeted by the expansive living room which boasts recessed lighting, newly refinished hardwood floors throughout, fresh paint throughout, new windows which allow for grand amounts of natural lighting, and a beautiful gas fireplace to cozy up to with the family on chilly winter nights. Just beyond the living room is a sizable dining space, perfect for entertaining guests. Just off the dining room you will find the charming kitchen which offers ample counter and cabinet space, a new window, and a new sink faucet. Ascend the stairs to find two decent sized guest bedrooms, each with ample closet space, and the primary bedroom which invites you in with decadent crown molding and a newly installed ship lap accent wall for a truly “beachy” feel. The full bath was just completely remodeled with new toilet, vanity and sink, deep tub, and smart LED “magic mirror”. The newer stackable washer and dryer is conveniently located just off the full bath, so there’s no need to carry your laundry up and down the stairs. The lower level of this home offers endless possibilities. As you make your way down the stairs you will find a large family room with its very own gas fireplace. Beyond that is a kitchenette with full size refrigerator, sink, microwave, and dishwasher. The homes fourth bedroom can also be found on this level, and just across from it is yet another full bath, also just completely remodeled, and another washer and dryer. All in all, the perfect in law suite, but can also be used for older children returning home from school, as a man cave, or put the kids upstairs and enjoy an entire level for just you and your partner. The massive backyard is fully fenced and features an outdoor shower, new hot tub, back deck, and two sheds. The larger of the two is insulated with a new roof and OSB in the interior. Plenty of room to install a pool. Great investment opportunity, similar properties in this neighborhood are bringing in $4200 a week on Airbnb. Renovations include, but are not limited to: new roof, new hot water heater, new sprinkler system in front and back yards, replaced main electrical wire, and AC/Heat duct repaired and cleaned. Located just two blocks from the bay and golf course, a five-minute drive to the Brigantine beach, and 15 minutes away from all the fun Atlantic City has to offer, this property is a “HOME” run. Will not last long, call today!
Zillow last checked: 8 hours ago
Listing updated: July 01, 2024 at 02:13pm
Listed by:
JENNIFER CARDINAL 609-705-3494,
eXp Realty - Montclair,
Peyton Cardinal 609-705-8771,
eXp Realty - Montclair
Bought with:
AGENT NON-MEMBER
Source: SJSRMLS,MLS#: 585066
Facts & features
Interior
Bedrooms & bathrooms
- Bedrooms: 4
- Bathrooms: 2
- Full bathrooms: 2
Bedroom 1
- Level: Upper
- Area: 180
Bedroom 2
- Level: Upper
- Area: 130
Bedroom 3
- Level: Upper
- Area: 105
Bedroom 4
- Level: Lower
- Area: 150
Dining room
- Level: Main
- Area: 114.75
Family room
- Level: Lower
- Area: 176
Kitchen
- Level: Main
- Area: 135
Living room
- Level: Main
- Area: 202.5
Heating
- Baseboard, Forced Air
Cooling
- Ceiling Fan(s), Central Air
Appliances
- Included: Dishwasher, Disposal, Dryer, Gas Stove, Microwave, Refrigerator, Self Cleaning Oven, Washer
Features
- Storage, In-Law Floorplan
- Flooring: Hardwood, Tile
- Windows: Blinds, Curtains
- Basement: Crawl Space,Slab
- Has fireplace: Yes
- Fireplace features: Built-In, Family Room, Gas Log, Living Room, More Than 1
Property
Parking
- Total spaces: 2
- Parking features: None
Features
- Levels: Two
- Stories: 2
- Patio & porch: Deck, Patio
- Exterior features: Deck, Fenced Yard, Outdoor Shower, Patio, Shed, Sprinkler System, Whirlpool/Spa
- Has spa: Yes
- Spa features: Whirlpool/Spa
- Fencing: Fenced
- Has view: Yes
- View description: Golf Course
Lot
- Dimensions: 54 x 137 x 51 x 123
- Features: Golf Course
Details
- Additional structures: Storage, Shed
- Parcel number: 4
Construction
Type & style
- Home type: SingleFamily
- Property subtype: Single Family Residence
Materials
- Vinyl
- Foundation: Slab
Condition
- New construction: No
- Year built: 1955
Utilities & green energy
- Sewer: Public Sewer
- Water: Public
Community & neighborhood
Security
- Security features: Security System, Smoke/Fire Alarm
Location
- Region: Brigantine
Other
Other facts
- Available date: 05/09/2024
Price history
| Date | Event | Price |
|---|---|---|
| 7/1/2024 | Sold | $705,999+0.9% |
Source: | ||
| 6/7/2024 | Pending sale | $699,900 |
Source: | ||
| 5/10/2024 | Listed for sale | $699,900-9.8% |
Source: | ||
| 5/2/2024 | Listing removed | $775,900 |
Source: Berkshire Hathaway HomeServices Fox & Roach, REALTORS #583946 Report a problem | ||
| 4/22/2024 | Price change | $775,900-2.9% |
Source: | ||
Public tax history
| Year | Property taxes | Tax assessment |
|---|---|---|
| 2025 | $5,668 +12.3% | $301,500 +12.3% |
| 2024 | $5,046 +1.7% | $268,400 |
| 2023 | $4,960 +20.1% | $268,400 |
Find assessor info on the county website
Neighborhood: 08203
Nearby schools
GreatSchools rating
- NABrigantine Elementary SchoolGrades: PK-4Distance: 0.9 mi
- NABrigantine North SchoolGrades: 5-8Distance: 0.9 mi

Get pre-qualified for a loan
At Zillow Home Loans, we can pre-qualify you in as little as 5 minutes with no impact to your credit score.An equal housing lender. NMLS #10287.
Sell for more on Zillow
Get a free Zillow Showcase℠ listing and you could sell for .
$767,500
2% more+ $15,350
With Zillow Showcase(estimated)
$782,850
