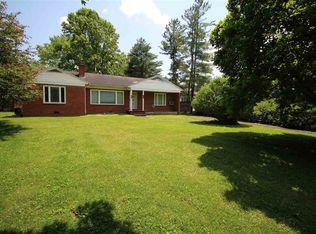Sold for $310,000
$310,000
707 Bellefonte Princess Rd, Ashland, KY 41101
3beds
2,725sqft
Single Family Residence
Built in ----
-- sqft lot
$318,900 Zestimate®
$114/sqft
$2,196 Estimated rent
Home value
$318,900
Estimated sales range
Not available
$2,196/mo
Zestimate® history
Loading...
Owner options
Explore your selling options
What's special
Due to buyer inability to proceed, this home is now BACK ON THE MARKET! Home sweeeeeet home is right here awaiting a new owner to make new memories! This three or four bedroom home has a main floor master en suite of substantial size and a soaking tub that begs for someone to slip in and relax. The hall guest bath is also the laundry room which is convenient. Beautiful hardwood floors grace the common areas and living/dining area would be wonderful for hosting holiday dinners. Sleek kitchen with gas range, gorgeous granite, exquisite flooring and under counter wine chiller. Spacious screen patio area for guest overflow! Upstairs are two more bedrooms, full bath, and storage area that could easily be finished into another room such as play room, crafting room or walk in closet. The real wow factor is in the recently completed basement level; almost half is unfinished for storage but the other size has a huge theater room! An office could also be easily converted into a fourth bedroom if needed. Owners also recently added an oversized two car garage, in addition to the existing one car detached garage. All this is situated on one of the largest, most level lots you'll find in Bellefonte.
Zillow last checked: 8 hours ago
Listing updated: December 09, 2024 at 01:23pm
Listed by:
Bea Rice,
Ross Real Estate Services
Bought with:
Allison Goble, 262300
RE/MAX Realty Connection, LLC
Mary Boarman, 279460
RE/MAX Realty Connection, LLC
Source: AABR,MLS#: 57597
Facts & features
Interior
Bedrooms & bathrooms
- Bedrooms: 3
- Bathrooms: 3
- Full bathrooms: 2
- 1/2 bathrooms: 1
- Main level bedrooms: 1
Primary bedroom
- Description: 11'5x13 Ba
- Level: Main
- Area: 277.33
- Dimensions: 16 x 17.33
Bedroom 2
- Level: Upper
- Area: 322.96
- Dimensions: 11.5 x 28.08
Bedroom 3
- Level: Upper
- Area: 247
- Dimensions: 19 x 13
Bathroom
- Description: 3
Dining room
- Area: 114.56
Kitchen
- Area: 198.33
- Dimensions: 11.33 x 17.5
Living room
- Area: 240.63
- Dimensions: 13.75 x 17.5
Basement
- Area: 1248
Heating
- Natural Gas
Cooling
- Central Air
Appliances
- Included: Dishwasher, Disposal, Double Oven, Gas Range, Refrigerator, Gas Water Heater
Features
- Basement: Partially Finished,Walk-Out Access
- Has fireplace: No
Interior area
- Total structure area: 1,980
- Total interior livable area: 2,725 sqft
- Finished area above ground: 1,980
- Finished area below ground: 745
Property
Parking
- Total spaces: 3
- Parking features: Detached
- Garage spaces: 3
Features
- Levels: One and One Half
- Stories: 1
- Patio & porch: Patio, Porch, Screened
Lot
- Topography: Level
Details
- Additional structures: Storage
- Parcel number: 188101103900
Construction
Type & style
- Home type: SingleFamily
- Architectural style: Cape Cod
- Property subtype: Single Family Residence
Materials
- Brick, Brick/Siding
- Foundation: Block
- Roof: Composition
Utilities & green energy
- Sewer: Public Sewer
- Water: Public
Community & neighborhood
Location
- Region: Ashland
Other
Other facts
- Price range: $310K - $310K
Price history
| Date | Event | Price |
|---|---|---|
| 12/9/2024 | Sold | $310,000-5.8%$114/sqft |
Source: | ||
| 11/19/2024 | Contingent | $329,000$121/sqft |
Source: | ||
| 10/5/2024 | Listed for sale | $329,000$121/sqft |
Source: | ||
| 9/20/2024 | Contingent | $329,000$121/sqft |
Source: | ||
| 9/10/2024 | Listed for sale | $329,000$121/sqft |
Source: | ||
Public tax history
| Year | Property taxes | Tax assessment |
|---|---|---|
| 2023 | $2,099 -3.9% | $179,000 |
| 2022 | $2,184 | $179,000 +16.2% |
| 2021 | -- | $154,000 |
Find assessor info on the county website
Neighborhood: 41101
Nearby schools
GreatSchools rating
- NARussell Primary SchoolGrades: PK-2Distance: 1.8 mi
- 6/10Russell Middle SchoolGrades: 6-8Distance: 1.7 mi
- 9/10Russell High SchoolGrades: 9-12Distance: 1.7 mi
Get pre-qualified for a loan
At Zillow Home Loans, we can pre-qualify you in as little as 5 minutes with no impact to your credit score.An equal housing lender. NMLS #10287.
