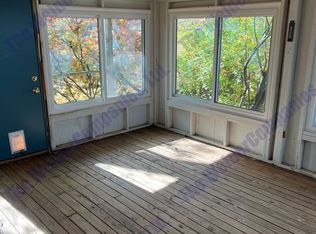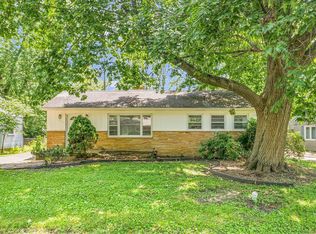Closed
$187,500
707 Balboa Rd, Champaign, IL 61820
3beds
1,328sqft
Single Family Residence
Built in 1959
7,800 Square Feet Lot
$215,400 Zestimate®
$141/sqft
$1,677 Estimated rent
Home value
$215,400
$202,000 - $228,000
$1,677/mo
Zestimate® history
Loading...
Owner options
Explore your selling options
What's special
Solid ranch home situated near Hessel Park and the University of Illinois. You'll immediately notice the solid hardwood floors throughout the home. The eat-in kitchen features ample cabinetry and counter space, as well as a pantry with pullout drawers. From the kitchen there is access to the attached garage. Through the kitchen is a formal dining area with a door onto the backyard deck. The living room windows provide loads of natural sunlight and views of the yard. You'll enjoy sitting on the generous sized, freshly stained deck overlooking the fenced backyard. There is a separate laundry room conveniently located right off the hallway, accessible to all bedrooms. The primary suite is the real surprise with a sliding door leading to the backyard, a large closet with built-ins and an en-suite bath. This property is centrally located near lots of shopping, restaurants and parks.
Zillow last checked: 8 hours ago
Listing updated: October 26, 2023 at 01:00am
Listing courtesy of:
Jill Hess 217-417-8177,
RE/MAX Choice
Bought with:
Gina Sterling
KELLER WILLIAMS-TREC
Source: MRED as distributed by MLS GRID,MLS#: 11884584
Facts & features
Interior
Bedrooms & bathrooms
- Bedrooms: 3
- Bathrooms: 2
- Full bathrooms: 2
Primary bedroom
- Features: Flooring (Hardwood), Bathroom (Full)
- Level: Main
- Area: 195 Square Feet
- Dimensions: 15X13
Bedroom 2
- Features: Flooring (Hardwood)
- Level: Main
- Area: 90 Square Feet
- Dimensions: 9X10
Bedroom 3
- Features: Flooring (Hardwood)
- Level: Main
- Area: 72 Square Feet
- Dimensions: 9X8
Dining room
- Features: Flooring (Hardwood)
- Level: Main
- Area: 64 Square Feet
- Dimensions: 8X8
Kitchen
- Features: Kitchen (Eating Area-Table Space, Galley, Pantry-Closet, SolidSurfaceCounter), Flooring (Vinyl)
- Level: Main
- Area: 171 Square Feet
- Dimensions: 19X9
Laundry
- Features: Flooring (Hardwood)
- Level: Main
- Area: 48 Square Feet
- Dimensions: 6X8
Living room
- Features: Flooring (Hardwood)
- Level: Main
- Area: 238 Square Feet
- Dimensions: 17X14
Heating
- Natural Gas, Forced Air
Cooling
- Central Air
Appliances
- Included: Dishwasher, Disposal, Microwave, Refrigerator
- Laundry: Main Level, In Unit
Features
- 1st Floor Bedroom, 1st Floor Full Bath
- Flooring: Hardwood
- Basement: Crawl Space
Interior area
- Total structure area: 1,328
- Total interior livable area: 1,328 sqft
- Finished area below ground: 0
Property
Parking
- Total spaces: 1
- Parking features: Gravel, Garage Door Opener, On Site, Garage Owned, Attached, Garage
- Attached garage spaces: 1
- Has uncovered spaces: Yes
Accessibility
- Accessibility features: No Disability Access
Features
- Stories: 1
- Patio & porch: Deck
- Fencing: Fenced
Lot
- Size: 7,800 sqft
- Dimensions: 65 X 120
Details
- Parcel number: 452024105015
- Special conditions: None
Construction
Type & style
- Home type: SingleFamily
- Architectural style: Ranch
- Property subtype: Single Family Residence
Materials
- Wood Siding
- Foundation: Block
- Roof: Asphalt
Condition
- New construction: No
- Year built: 1959
Utilities & green energy
- Sewer: Public Sewer
- Water: Public
Community & neighborhood
Location
- Region: Champaign
- Subdivision: Southgate
HOA & financial
HOA
- Services included: None
Other
Other facts
- Listing terms: Conventional
- Ownership: Fee Simple
Price history
| Date | Event | Price |
|---|---|---|
| 10/24/2023 | Sold | $187,500-1.1%$141/sqft |
Source: | ||
| 9/25/2023 | Contingent | $189,500$143/sqft |
Source: | ||
| 9/15/2023 | Listed for sale | $189,500+45.8%$143/sqft |
Source: | ||
| 5/28/2019 | Listing removed | $1,400$1/sqft |
Source: RE/MAX Choice and Champaign Rental Homes, LLC Report a problem | ||
| 5/7/2019 | Listed for rent | $1,400+2.6%$1/sqft |
Source: RE/MAX Choice and Champaign Rental Homes, LLC Report a problem | ||
Public tax history
| Year | Property taxes | Tax assessment |
|---|---|---|
| 2024 | $3,811 -6.6% | $49,700 +9.8% |
| 2023 | $4,082 +6.3% | $45,260 +8.4% |
| 2022 | $3,839 +2.5% | $41,750 +2% |
Find assessor info on the county website
Neighborhood: 61820
Nearby schools
GreatSchools rating
- 4/10Bottenfield Elementary SchoolGrades: K-5Distance: 0.2 mi
- 5/10Edison Middle SchoolGrades: 6-8Distance: 1.2 mi
- 6/10Central High SchoolGrades: 9-12Distance: 1.5 mi
Schools provided by the listing agent
- Elementary: Champaign Elementary School
- High: Central High School
- District: 4
Source: MRED as distributed by MLS GRID. This data may not be complete. We recommend contacting the local school district to confirm school assignments for this home.

Get pre-qualified for a loan
At Zillow Home Loans, we can pre-qualify you in as little as 5 minutes with no impact to your credit score.An equal housing lender. NMLS #10287.

