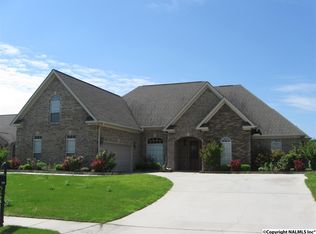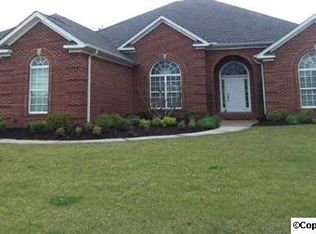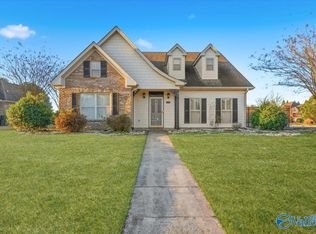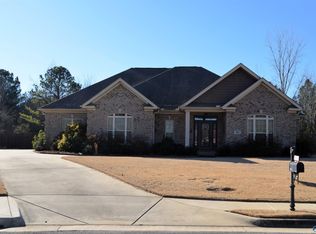Southern Living Plan. Split floor plan, neutral colors. You will LOVE the welcome you feel when entering home with its wide foyer, Designed with 2 closets separating foyer to dining room; Master bedroom with glamour bath , shower and whirlpool, walk in closet; work area in utility room, kitchen has plenty of cabinets and eat at bar, bay window for breakfast room; finished room over garage, also plenty of storage area in attic. Realtor has interest in house. The planned neighborhood development include park, spring fed stocked lake; walking trail and sidewalks
This property is off market, which means it's not currently listed for sale or rent on Zillow. This may be different from what's available on other websites or public sources.



