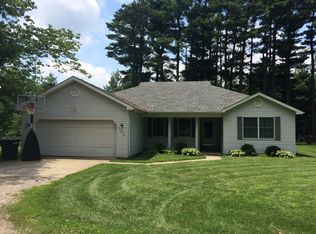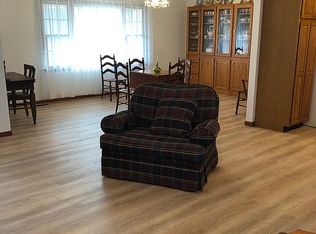Sold for $189,000
$189,000
707 A County Rd #1100, Toledo, IL 62468
4beds
1,729sqft
Single Family Residence
Built in 1996
0.65 Acres Lot
$192,100 Zestimate®
$109/sqft
$1,754 Estimated rent
Home value
$192,100
Estimated sales range
Not available
$1,754/mo
Zestimate® history
Loading...
Owner options
Explore your selling options
What's special
Come see this Move-In Ready home in Rural Toledo. Enter from the Covered front porch into the Foyer. The Living Room, Dining Room, and Kitchen have Cathedral Ceilings and lots of Space. The Kitchen includes a Full Appliance Package and lots of counter space. Just off of the Kitchen is the Laundry Room. The Master Bedroom is large with 2 closets and Master Bath with Tub/Shower Combo. There are 3 additional Bedrooms and a Spacious Main Bathroom with Tub/Shower Combo. There is an attached 2 car garage as well as a 23'x 23' detached garage and an additional covered Lean-To for additional storage. Outside, you will appreciate the large, wooded yard including a fenced in backyard. Roof was replaced in 2017. Furnace/AC = 2014. Water Heater = 2025. Back Door was replaced in 2024. Fence Posts = 2025. Both Bathrooms Remodeled in 2018. Call to Schedule your showing today!
Zillow last checked: 8 hours ago
Listing updated: August 13, 2025 at 01:17pm
Listed by:
Sarah Mietzner 217-803-0145,
Full Circle Realty
Bought with:
Amanda Isley, 475209222
Shelby Realty Services
Source: CIBR,MLS#: 6251556 Originating MLS: Central Illinois Board Of REALTORS
Originating MLS: Central Illinois Board Of REALTORS
Facts & features
Interior
Bedrooms & bathrooms
- Bedrooms: 4
- Bathrooms: 2
- Full bathrooms: 2
Primary bedroom
- Level: Main
Bedroom
- Level: Main
Bedroom
- Level: Main
Bedroom
- Level: Main
Primary bathroom
- Level: Main
Foyer
- Level: Main
Other
- Level: Main
Kitchen
- Level: Main
Laundry
- Level: Main
Living room
- Level: Main
Heating
- Forced Air, Gas
Cooling
- Central Air
Appliances
- Included: Dishwasher, Gas Water Heater, Microwave, Range, Refrigerator
- Laundry: Main Level
Features
- Cathedral Ceiling(s), Bath in Primary Bedroom, Main Level Primary
- Basement: Crawl Space,Sump Pump
- Has fireplace: No
Interior area
- Total structure area: 1,729
- Total interior livable area: 1,729 sqft
- Finished area above ground: 1,729
Property
Parking
- Total spaces: 1.5
- Parking features: Attached, Detached, Garage
- Attached garage spaces: 1.5
Features
- Levels: One
- Stories: 1
- Patio & porch: Front Porch
- Exterior features: Fence, Workshop
- Fencing: Yard Fenced
Lot
- Size: 0.65 Acres
- Features: Wooded
Details
- Parcel number: 0726400007
- Zoning: RES
- Special conditions: None
Construction
Type & style
- Home type: SingleFamily
- Architectural style: Ranch
- Property subtype: Single Family Residence
Materials
- Vinyl Siding
- Foundation: Crawlspace
- Roof: Shingle
Condition
- Year built: 1996
Utilities & green energy
- Sewer: Septic Tank
- Water: Public
Community & neighborhood
Location
- Region: Toledo
Other
Other facts
- Road surface type: Gravel
Price history
| Date | Event | Price |
|---|---|---|
| 8/1/2025 | Sold | $189,000+0.6%$109/sqft |
Source: | ||
| 7/7/2025 | Pending sale | $187,900$109/sqft |
Source: | ||
| 6/21/2025 | Contingent | $187,900$109/sqft |
Source: | ||
| 6/19/2025 | Listed for sale | $187,900$109/sqft |
Source: | ||
| 5/27/2025 | Contingent | $187,900$109/sqft |
Source: | ||
Public tax history
Tax history is unavailable.
Neighborhood: 62468
Nearby schools
GreatSchools rating
- 3/10Cumberland Elementary SchoolGrades: PK-4Distance: 4 mi
- 6/10Cumberland Middle SchoolGrades: 5-8Distance: 4.1 mi
- 6/10Cumberland High SchoolGrades: 9-12Distance: 4.1 mi
Schools provided by the listing agent
- District: Cumberland Dist. 77
Source: CIBR. This data may not be complete. We recommend contacting the local school district to confirm school assignments for this home.

Get pre-qualified for a loan
At Zillow Home Loans, we can pre-qualify you in as little as 5 minutes with no impact to your credit score.An equal housing lender. NMLS #10287.

