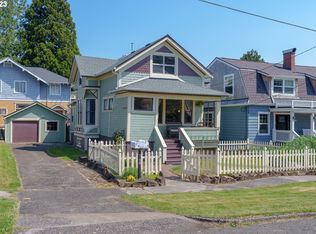Sold
$717,000
707 8th St, Astoria, OR 97103
6beds
4,799sqft
Residential, Single Family Residence
Built in 1883
10,018.8 Square Feet Lot
$745,500 Zestimate®
$149/sqft
$4,410 Estimated rent
Home value
$745,500
$663,000 - $835,000
$4,410/mo
Zestimate® history
Loading...
Owner options
Explore your selling options
What's special
Charming Vintage Victorian! A wedding present to his daughter from John Hobson in 1883. This home features 6 bedrooms, 4.5 baths, 2 kitchens, & a converted carriage house with large deck! Built ins & ornate details throughout. 10,000 square foot lot with outstanding Columbia River Views and City Views, close to all Astoria has to offer. Make this historic home your permanent residence..... Currently used as income producing rental with property manager onsite. Schedule a showing to see this one of a kind property!
Zillow last checked: 8 hours ago
Listing updated: April 15, 2024 at 02:25am
Listed by:
Michael Davis 503-440-2747,
Premiere Property Group, LLC
Bought with:
Ann Westerlund, 201228396
Windermere Realty Trust
Source: RMLS (OR),MLS#: 23166273
Facts & features
Interior
Bedrooms & bathrooms
- Bedrooms: 6
- Bathrooms: 4
- Full bathrooms: 3
- Partial bathrooms: 1
- Main level bathrooms: 1
Primary bedroom
- Level: Main
Bedroom 2
- Level: Upper
Bedroom 3
- Level: Upper
Bedroom 4
- Level: Upper
Bedroom 5
- Level: Upper
Dining room
- Level: Main
Family room
- Level: Main
Kitchen
- Level: Main
Living room
- Level: Upper
Heating
- Forced Air
Cooling
- None
Appliances
- Included: Cooktop, Free-Standing Range, Free-Standing Refrigerator, Gas Appliances, Stainless Steel Appliance(s), Washer/Dryer, Gas Water Heater
- Laundry: Laundry Room
Features
- Floor 3rd, High Ceilings, Vaulted Ceiling(s), Pantry, Tile
- Flooring: Hardwood, Tile, Wood
- Windows: Wood Frames
- Basement: Unfinished
- Number of fireplaces: 2
- Fireplace features: Gas
Interior area
- Total structure area: 4,799
- Total interior livable area: 4,799 sqft
Property
Parking
- Total spaces: 2
- Parking features: Driveway, On Street, Attached
- Attached garage spaces: 2
- Has uncovered spaces: Yes
Features
- Stories: 3
- Patio & porch: Deck, Porch
- Exterior features: Dock, Yard
- Has view: Yes
- View description: City, Mountain(s), River
- Has water view: Yes
- Water view: River
Lot
- Size: 10,018 sqft
- Features: Corner Lot, Gentle Sloping, Seasonal, SqFt 10000 to 14999
Details
- Additional structures: Dock
- Parcel number: 22668
Construction
Type & style
- Home type: SingleFamily
- Architectural style: Victorian
- Property subtype: Residential, Single Family Residence
Materials
- Shingle Siding, Wood Siding
- Foundation: Concrete Perimeter
- Roof: Composition
Condition
- Resale
- New construction: No
- Year built: 1883
Utilities & green energy
- Gas: Gas
- Sewer: Public Sewer
- Water: Public
Community & neighborhood
Location
- Region: Astoria
Other
Other facts
- Listing terms: Cash,Conventional,FHA,Other
- Road surface type: Paved
Price history
| Date | Event | Price |
|---|---|---|
| 4/12/2024 | Sold | $717,000-9.8%$149/sqft |
Source: | ||
| 12/23/2023 | Pending sale | $795,000$166/sqft |
Source: | ||
| 12/16/2023 | Price change | $795,000-11.6%$166/sqft |
Source: | ||
| 12/3/2023 | Listed for sale | $899,000$187/sqft |
Source: | ||
| 11/23/2023 | Listing removed | -- |
Source: CMLS #23-349 | ||
Public tax history
| Year | Property taxes | Tax assessment |
|---|---|---|
| 2024 | $10,928 +3.5% | $546,056 +3% |
| 2023 | $10,554 +5.8% | $530,153 +3% |
| 2022 | $9,973 +2.8% | $514,713 +3% |
Find assessor info on the county website
Neighborhood: 97103
Nearby schools
GreatSchools rating
- NAAstor Elementary SchoolGrades: K-2Distance: 1.5 mi
- 4/10Astoria Middle SchoolGrades: 6-8Distance: 0.5 mi
- 5/10Astoria Senior High SchoolGrades: 9-12Distance: 0.9 mi
Schools provided by the listing agent
- Elementary: Astoria
- Middle: Astoria
- High: Astoria
Source: RMLS (OR). This data may not be complete. We recommend contacting the local school district to confirm school assignments for this home.

Get pre-qualified for a loan
At Zillow Home Loans, we can pre-qualify you in as little as 5 minutes with no impact to your credit score.An equal housing lender. NMLS #10287.
