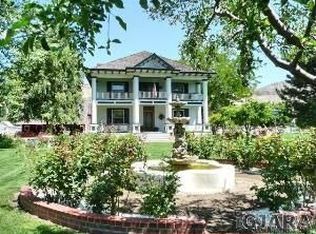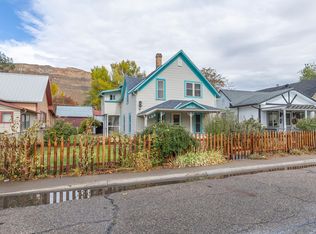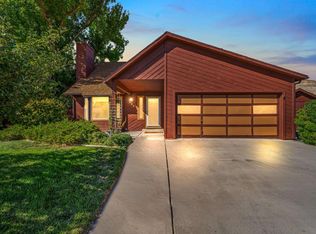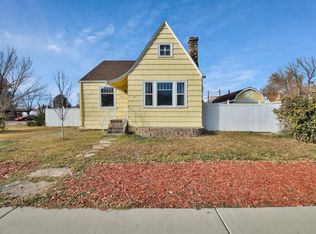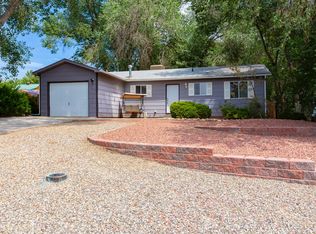Here is an opportunity to own your piece of Beautiful Palisade property and that allows an AIRB&B. It comes with awesome views of the Grand Mesa and Mt Garfield. This stick-built property sits on .53 acre lot and overlooks a peach orchard from the front with open fields in the back. All of this gives this property a peaceful feel yet close to amazing winery's, the local Sunday Farmers Market, the Colorado River and offers a variety of hiking and biking trails, including the popular Palisade Rim Trail, Riverfront Trail, Mt Garfield and the Palisade Plunge for mountain biking. This property was originally built in 1900 and the effective year built is 1958. Was remodeled in 2004 including refrigerated air conditioning. This owner loved this property for over 38 years. Come take a look at your new home today!
For sale
Price cut: $25.1K (12/8)
$499,947
707-36 3/10 Rd, Palisade, CO 81526
3beds
2baths
1,650sqft
Est.:
Single Family Residence
Built in 1900
0.53 Acres Lot
$-- Zestimate®
$303/sqft
$-- HOA
What's special
Overlooks a peach orchard
- 227 days |
- 865 |
- 26 |
Zillow last checked: 8 hours ago
Listing updated: February 18, 2026 at 03:32pm
Listed by:
JUDY HOFFSCHNEIDER 970-260-1801,
RE/MAX 4000, INC,
JANICE BURTIS 970-270-4444,
JANICE M. BURTIS PROFESSIONAL SERVICES, INC
Source: GJARA,MLS#: 20253248
Tour with a local agent
Facts & features
Interior
Bedrooms & bathrooms
- Bedrooms: 3
- Bathrooms: 2
Primary bedroom
- Level: Main
- Dimensions: 12x15
Bedroom 2
- Level: Main
- Dimensions: 12x12
Bedroom 3
- Level: Main
- Dimensions: 11x12
Dining room
- Level: Main
- Dimensions: combo
Family room
- Level: Main
- Dimensions: 14x19
Kitchen
- Level: Main
- Dimensions: 13x14
Laundry
- Level: Main
- Dimensions: 9x6
Living room
- Level: Main
- Dimensions: 23x10
Heating
- Forced Air, Natural Gas
Cooling
- Central Air
Appliances
- Included: Dryer, Dishwasher, Electric Oven, Electric Range, Microwave, Refrigerator, Washer
Features
- Ceiling Fan(s), Kitchen/Dining Combo, Main Level Primary, Walk-In Closet(s), Programmable Thermostat
- Flooring: Hardwood, Laminate
- Basement: Crawl Space,Partial
- Has fireplace: No
- Fireplace features: None
Interior area
- Total structure area: 1,650
- Total interior livable area: 1,650 sqft
Video & virtual tour
Property
Parking
- Total spaces: 1
- Parking features: Detached, Garage
- Garage spaces: 1
Accessibility
- Accessibility features: None
Features
- Stories: 1
- Patio & porch: Covered, Patio
- Exterior features: Sprinkler/Irrigation, Shed
- Fencing: Barbed Wire,Chain Link,Privacy
Lot
- Size: 0.53 Acres
- Dimensions: .53 acres
- Features: Sprinklers In Rear, Landscaped
Details
- Additional structures: Shed(s)
- Parcel number: 293707400062
- Zoning description: AFT
Construction
Type & style
- Home type: SingleFamily
- Architectural style: Ranch
- Property subtype: Single Family Residence
Materials
- Vinyl Siding, Wood Frame
- Roof: Asphalt,Composition
Condition
- Year built: 1900
- Major remodel year: 2004
Utilities & green energy
- Sewer: Septic Tank
- Water: Public
Community & HOA
HOA
- Has HOA: No
- Services included: None
Location
- Region: Palisade
- Elevation: 4711
Financial & listing details
- Price per square foot: $303/sqft
- Tax assessed value: $376,790
- Annual tax amount: $1,417
- Date on market: 7/9/2025
- Road surface type: Paved
Estimated market value
Not available
Estimated sales range
Not available
Not available
Price history
Price history
| Date | Event | Price |
|---|---|---|
| 2/18/2026 | Listed for sale | $499,947$303/sqft |
Source: GJARA #20253248 Report a problem | ||
| 2/5/2026 | Pending sale | $499,947$303/sqft |
Source: GJARA #20253248 Report a problem | ||
| 1/30/2026 | Listed for sale | $499,947$303/sqft |
Source: GJARA #20253248 Report a problem | ||
| 1/23/2026 | Pending sale | $499,947$303/sqft |
Source: GJARA #20253248 Report a problem | ||
| 12/30/2025 | Listed for sale | $499,947$303/sqft |
Source: GJARA #20253248 Report a problem | ||
| 12/29/2025 | Pending sale | $499,947$303/sqft |
Source: GJARA #20253248 Report a problem | ||
| 12/8/2025 | Price change | $499,947-4.8%$303/sqft |
Source: GJARA #20253248 Report a problem | ||
| 10/27/2025 | Price change | $525,000-2.8%$318/sqft |
Source: GJARA #20253248 Report a problem | ||
| 10/17/2025 | Pending sale | $539,947$327/sqft |
Source: GJARA #20253248 Report a problem | ||
| 8/25/2025 | Price change | $539,947-2%$327/sqft |
Source: GJARA #20253248 Report a problem | ||
| 7/9/2025 | Listed for sale | $550,947-2.5%$334/sqft |
Source: GJARA #20253248 Report a problem | ||
| 7/9/2025 | Listing removed | $565,000$342/sqft |
Source: GJARA #20251321 Report a problem | ||
| 6/5/2025 | Price change | $565,000-1.7%$342/sqft |
Source: GJARA #20251321 Report a problem | ||
| 4/1/2025 | Listed for sale | $575,000$348/sqft |
Source: GJARA #20251321 Report a problem | ||
Public tax history
Public tax history
| Year | Property taxes | Tax assessment |
|---|---|---|
| 2025 | $1,417 +2.8% | $26,560 -9.3% |
| 2024 | $1,379 +19.7% | $29,280 -3.6% |
| 2023 | $1,153 -0.2% | $30,370 +98.5% |
| 2022 | $1,155 +18.1% | $15,300 -2.8% |
| 2021 | $978 | $15,740 +16.9% |
| 2020 | $978 +6.2% | $13,470 -0.7% |
| 2019 | $921 | $13,560 +10.8% |
| 2018 | $921 -22% | $12,240 |
| 2017 | $1,180 | $12,240 -33.8% |
| 2016 | $1,180 -1.3% | $18,500 |
| 2015 | $1,195 +35.9% | $18,500 +36.9% |
| 2014 | $880 | $13,510 |
| 2013 | -- | $13,510 +6.9% |
| 2012 | $801 | $12,640 |
| 2011 | -- | $12,640 -40.4% |
| 2010 | -- | $21,200 |
| 2009 | -- | $21,200 +50.7% |
| 2008 | $911 -8.9% | $14,070 |
| 2007 | $1,001 +7.6% | $14,070 +5.2% |
| 2006 | $930 -8.4% | $13,370 |
| 2005 | $1,016 +57.7% | $13,370 +41% |
| 2004 | $644 +9.7% | $9,480 +13.1% |
| 2003 | $587 +16.7% | $8,380 +10.7% |
| 2002 | $503 -16.2% | $7,570 -6% |
| 2001 | $600 | $8,050 |
Find assessor info on the county website
BuyAbility℠ payment
Est. payment
$2,509/mo
Principal & interest
$2338
Property taxes
$171
Climate risks
Neighborhood: 81526
Nearby schools
GreatSchools rating
- 8/10Taylor Elementary SchoolGrades: PK-5Distance: 1.4 mi
- 5/10Mount Garfield Middle SchoolGrades: 6-8Distance: 1.7 mi
- 5/10Palisade High SchoolGrades: 9-12Distance: 0.6 mi
Schools provided by the listing agent
- Elementary: Taylor
- Middle: MT Garfield (Mesa County)
- High: Palisade
Source: GJARA. This data may not be complete. We recommend contacting the local school district to confirm school assignments for this home.
