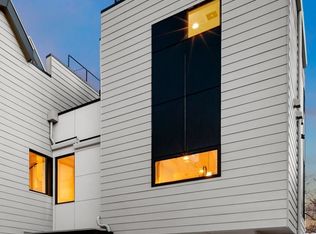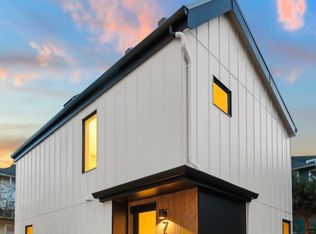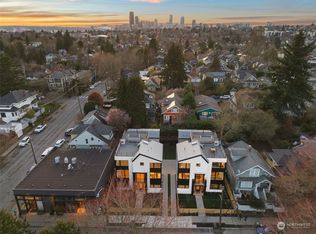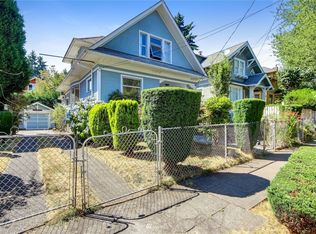Sold
Listed by:
Albert D Clark,
Real Residential,
Ashley Santo Domingo,
Real Residential
Bought with: John L. Scott, Inc.
$1,575,000
707 34th Avenue, Seattle, WA 98112
4beds
2,219sqft
Single Family Residence
Built in 2024
1 Square Feet Lot
$1,523,700 Zestimate®
$710/sqft
$5,882 Estimated rent
Home value
$1,523,700
$1.40M - $1.66M
$5,882/mo
Zestimate® history
Loading...
Owner options
Explore your selling options
What's special
Welcome to The Residences At Madrona. A stunning collaboration of Vandervort Architects descerning design along w/ Coombes Development's commitment to quality home building. A welcoming presence the moment you arrive. Modern floorplan w/ upper level great room concept: spacious living rm w gas fireplace, dining space, chef's kitchen: custom details, design inspired cabintry, 36" Bosch gas range, desk nook & pantry. Beautiful hardwood floors throughout. Large primary w/ territorial views, dual-vanity ensuite, heated flrs, walk-in shower & closet. 2 upper level bedrms+full bath. Flexible 4th Bed or Media Rm/Home Office. Mini-split heating & AC. EV ready garage. Walk to Madrona Pk, quaint shops & restaurants for the vibrant Seattle lifestyle.
Zillow last checked: 8 hours ago
Listing updated: May 17, 2024 at 01:33pm
Listed by:
Albert D Clark,
Real Residential,
Ashley Santo Domingo,
Real Residential
Bought with:
John Jergens, 74243
John L. Scott, Inc.
Source: NWMLS,MLS#: 2238958
Facts & features
Interior
Bedrooms & bathrooms
- Bedrooms: 4
- Bathrooms: 4
- Full bathrooms: 2
- 3/4 bathrooms: 1
- 1/2 bathrooms: 1
- Main level bathrooms: 1
- Main level bedrooms: 1
Heating
- Fireplace(s), Radiant
Cooling
- Has cooling: Yes
Appliances
- Included: Dishwashers_, GarbageDisposal_, Microwaves_, Refrigerators_, StovesRanges_, Dishwasher(s), Garbage Disposal, Microwave(s), Refrigerator(s), Stove(s)/Range(s), Water Heater: Electic, Water Heater Location: Garage
Features
- Bath Off Primary, Dining Room, Walk-In Pantry
- Flooring: Ceramic Tile, Engineered Hardwood, Hardwood, Carpet
- Windows: Double Pane/Storm Window
- Basement: None
- Number of fireplaces: 1
- Fireplace features: Gas, Upper Level: 1, Fireplace
Interior area
- Total structure area: 2,219
- Total interior livable area: 2,219 sqft
Property
Parking
- Total spaces: 1
- Parking features: Attached Garage
- Attached garage spaces: 1
Features
- Levels: Multi/Split
- Entry location: Main
- Patio & porch: Ceramic Tile, Hardwood, Wall to Wall Carpet, Second Primary Bedroom, Bath Off Primary, Double Pane/Storm Window, Dining Room, SMART Wired, Walk-In Closet(s), Walk-In Pantry, Fireplace, Water Heater
- Has view: Yes
- View description: City, Lake, Mountain(s), Partial, See Remarks, Territorial
- Has water view: Yes
- Water view: Lake
Lot
- Size: 1 sqft
- Features: Curbs, Paved, Sidewalk, Deck, Fenced-Partially, Gas Available, Rooftop Deck
- Topography: Level
- Residential vegetation: Garden Space
Details
- Parcel number: 70734TBD
- Zoning description: Jurisdiction: City
Construction
Type & style
- Home type: SingleFamily
- Architectural style: Northwest Contemporary
- Property subtype: Single Family Residence
Materials
- Cement Planked, Wood Siding, Wood Products
- Foundation: Poured Concrete
- Roof: See Remarks,Torch Down
Condition
- Very Good
- New construction: Yes
- Year built: 2024
- Major remodel year: 2024
Details
- Builder name: Coombes Development
Utilities & green energy
- Electric: Company: City of Seattle
- Sewer: Sewer Connected, Company: City of Seattle
- Water: Public, Company: City of Seattle
Community & neighborhood
Community
- Community features: CCRs
Location
- Region: Seattle
- Subdivision: Madrona
HOA & financial
HOA
- HOA fee: $82 monthly
Other
Other facts
- Cumulative days on market: 372 days
Price history
| Date | Event | Price |
|---|---|---|
| 5/15/2024 | Sold | $1,575,000$710/sqft |
Source: | ||
Public tax history
Tax history is unavailable.
Neighborhood: Madrona
Nearby schools
GreatSchools rating
- 8/10Madrona Elementary SchoolGrades: K-5Distance: 0.3 mi
- 7/10Edmonds S. Meany Middle SchoolGrades: 6-8Distance: 1.2 mi
- 8/10Garfield High SchoolGrades: 9-12Distance: 0.6 mi
Schools provided by the listing agent
- Elementary: Madrona Elementary
- Middle: Wash Mid
- High: Garfield High
Source: NWMLS. This data may not be complete. We recommend contacting the local school district to confirm school assignments for this home.

Get pre-qualified for a loan
At Zillow Home Loans, we can pre-qualify you in as little as 5 minutes with no impact to your credit score.An equal housing lender. NMLS #10287.
Sell for more on Zillow
Get a free Zillow Showcase℠ listing and you could sell for .
$1,523,700
2% more+ $30,474
With Zillow Showcase(estimated)
$1,554,174


