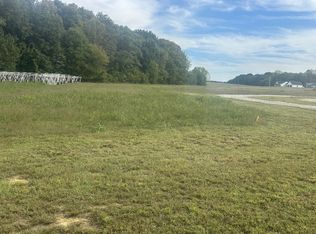Closed
$530,000
7069 N Pitt Rd, Springfield, TN 37172
4beds
2,053sqft
Single Family Residence, Residential
Built in 1988
2 Acres Lot
$554,700 Zestimate®
$258/sqft
$2,138 Estimated rent
Home value
$554,700
$488,000 - $632,000
$2,138/mo
Zestimate® history
Loading...
Owner options
Explore your selling options
What's special
Welcome Home! Meticulously Maintained & Updated Home with Amazing Unattached Garage / Shop / Party Barn, Located in the Most Beautiful Farm area in Robertson County with Front Porch Views for Miles! 4 Bedrooms are on Main Level. Home has 2 Owner Suites, perfect for a Mother-In-Law area. Kitchen Complete with Double Ovens & a Gas Stove Top. New Metal Roof. High Speed Fiber Internet, perfect for working from home. Robust, Propane Generac Generator set up to Power House & Garage. New Gas Logs in Garage. Many Outdoor Living Spaces... An Entertainers Dream Back Yard complete with Fire Pit, Large Screened in Back Porch & Garage Lean-To, all with Custom Lighting. This home Offers the Best Country Living & only 45 Minutes to Nashville. Too Many Extras to List! Your Forever Home Awaits! OPEN HOUSE 8/10 from 12:00-2:00.
Zillow last checked: 8 hours ago
Listing updated: September 12, 2024 at 07:07pm
Listing Provided by:
Demetria White 615-585-4331,
RE/MAX 1ST Choice
Bought with:
Johnny Roberts, 336169
EXIT Prime Realty
Source: RealTracs MLS as distributed by MLS GRID,MLS#: 2689223
Facts & features
Interior
Bedrooms & bathrooms
- Bedrooms: 4
- Bathrooms: 3
- Full bathrooms: 2
- 1/2 bathrooms: 1
- Main level bedrooms: 4
Bedroom 1
- Features: Suite
- Level: Suite
- Area: 169 Square Feet
- Dimensions: 13x13
Bedroom 2
- Area: 208 Square Feet
- Dimensions: 16x13
Bedroom 3
- Area: 121 Square Feet
- Dimensions: 11x11
Bedroom 4
- Area: 156 Square Feet
- Dimensions: 12x13
Dining room
- Features: Combination
- Level: Combination
- Area: 169 Square Feet
- Dimensions: 13x13
Kitchen
- Features: Eat-in Kitchen
- Level: Eat-in Kitchen
- Area: 221 Square Feet
- Dimensions: 17x13
Living room
- Area: 273 Square Feet
- Dimensions: 21x13
Heating
- Central, Electric
Cooling
- Central Air, Electric
Appliances
- Included: Dishwasher, Microwave, Refrigerator, Stainless Steel Appliance(s), Double Oven, Electric Oven, Cooktop
- Laundry: Electric Dryer Hookup, Washer Hookup
Features
- Ceiling Fan(s), Entrance Foyer, In-Law Floorplan, Pantry, Storage, Walk-In Closet(s), Primary Bedroom Main Floor, High Speed Internet
- Flooring: Tile, Vinyl
- Basement: Crawl Space
- Has fireplace: No
Interior area
- Total structure area: 2,053
- Total interior livable area: 2,053 sqft
- Finished area above ground: 2,053
Property
Parking
- Total spaces: 4
- Parking features: Detached, Attached
- Garage spaces: 2
- Carport spaces: 2
- Covered spaces: 4
Features
- Levels: One
- Stories: 1
- Patio & porch: Patio, Covered, Porch, Screened
Lot
- Size: 2 Acres
- Features: Level
Details
- Parcel number: 009 02600 000
- Special conditions: Standard
Construction
Type & style
- Home type: SingleFamily
- Architectural style: Traditional
- Property subtype: Single Family Residence, Residential
Materials
- Brick, Stone
- Roof: Metal
Condition
- New construction: No
- Year built: 1988
Utilities & green energy
- Sewer: Septic Tank
- Water: Public
- Utilities for property: Electricity Available, Water Available
Community & neighborhood
Security
- Security features: Smoke Detector(s), Smart Camera(s)/Recording
Location
- Region: Springfield
- Subdivision: None
Price history
| Date | Event | Price |
|---|---|---|
| 9/12/2024 | Sold | $530,000+2.9%$258/sqft |
Source: | ||
| 8/11/2024 | Pending sale | $514,900$251/sqft |
Source: | ||
| 8/10/2024 | Listed for sale | $514,900+505.8%$251/sqft |
Source: | ||
| 7/24/2000 | Sold | $85,000$41/sqft |
Source: Public Record Report a problem | ||
Public tax history
| Year | Property taxes | Tax assessment |
|---|---|---|
| 2025 | $1,494 +12.7% | $82,975 +12.7% |
| 2024 | $1,326 | $73,650 |
| 2023 | $1,326 +11.6% | $73,650 +59.8% |
Find assessor info on the county website
Neighborhood: 37172
Nearby schools
GreatSchools rating
- 6/10East Robertson Elementary SchoolGrades: PK-5Distance: 5.2 mi
- 4/10East Robertson High SchoolGrades: 6-12Distance: 7.2 mi
Schools provided by the listing agent
- Elementary: East Robertson Elementary
- Middle: East Robertson High School
- High: East Robertson High School
Source: RealTracs MLS as distributed by MLS GRID. This data may not be complete. We recommend contacting the local school district to confirm school assignments for this home.
Get a cash offer in 3 minutes
Find out how much your home could sell for in as little as 3 minutes with a no-obligation cash offer.
Estimated market value$554,700
Get a cash offer in 3 minutes
Find out how much your home could sell for in as little as 3 minutes with a no-obligation cash offer.
Estimated market value
$554,700
