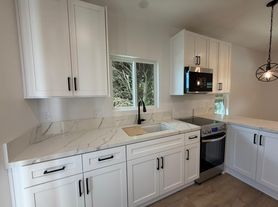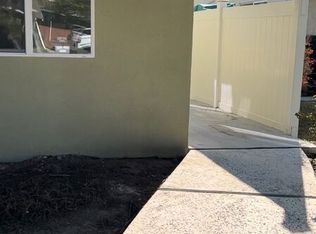Welcome to 7069 Deveron Ridge Road, where the perfect blend of comfort and luxury awaits! This charming 1-bedroom, 1-bathroom ADU is a true gem, boasting a generous approximately 450 square feet of living space and a spacious covered patio. The chef's kitchen is a culinary haven, complete with extra storage, quartz countertops, and top-of-the-line gas appliances. There is a large enclosed bedroom, stackable laundry, and bathroom with walk-in shower and rain shower head. Step outside into a green and peaceful retrea where you can entertain or lounge in style under the beautiful covered patio with T&G roof. The quaint and very private patio has ample room for kids or dogs and artificial turf for durability and water conservation. Owner pays for garden maintenance on the property and is willing to rent the ADU fully furnished at no extra charge! Can be rented unfurnished if desired. Pets allowed! Don't miss out and call today. See listing for 7071 Deveron Ridge for more information on the main house.
House for rent
$2,500/mo
7069 Deveron Ridge Rd, West Hills, CA 91307
1beds
450sqft
Price may not include required fees and charges.
Singlefamily
Available now
Cats, dogs OK
-- A/C
In unit laundry
Driveway parking
Space heater
What's special
Quartz countertopsTop-of-the-line gas appliancesExtra storageArtificial turfStackable laundrySpacious covered patioLarge enclosed bedroom
- 9 days |
- -- |
- -- |
Travel times
Looking to buy when your lease ends?
Consider a first-time homebuyer savings account designed to grow your down payment with up to a 6% match & a competitive APY.
Facts & features
Interior
Bedrooms & bathrooms
- Bedrooms: 1
- Bathrooms: 1
- Full bathrooms: 1
Heating
- Space Heater
Appliances
- Included: Dishwasher, Oven, Stove
- Laundry: In Unit, Inside, Stacked
Features
- All Bedrooms Down, Bedroom on Main Level, Breakfast Bar, Eat-in Kitchen, Main Level Primary, Pantry, Partially Furnished, Primary Suite, Quartz Counters, Recessed Lighting, Storage
- Furnished: Yes
Interior area
- Total interior livable area: 450 sqft
Property
Parking
- Parking features: Driveway, On Street
- Details: Contact manager
Features
- Stories: 1
- Exterior features: Contact manager
Construction
Type & style
- Home type: SingleFamily
- Property subtype: SingleFamily
Materials
- Roof: Shake Shingle
Condition
- Year built: 1964
Utilities & green energy
- Utilities for property: Electricity
Community & HOA
Location
- Region: West Hills
Financial & listing details
- Lease term: 12 Months
Price history
| Date | Event | Price |
|---|---|---|
| 10/23/2025 | Listed for rent | $2,500$6/sqft |
Source: CRMLS #SR25244730 | ||

