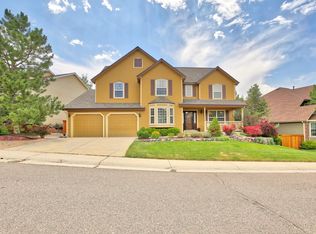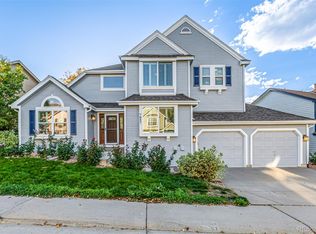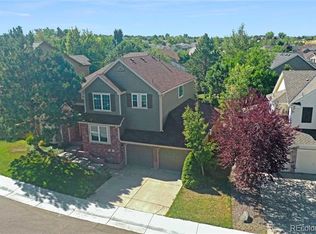Beautiful 5 bedroom/4 full bath home in Highlands Ranch. As you enter the grand foyer you will love the layout as the formal living room is to the right, office and family room is straight ahead and the formal dining room is on the left. The family room is a perfect place to gather as it is open to the informal dining area, the kitchen and large deck. The vaulted ceilings make if feel large and the gas fireplace gives it warmth. The butler's pantry connects the dining room to the kitchen and offers tons of storage. The kitchen is a cook's dream with double ovens, expansive granite countertops and .tons of storage. You will also find a large office / main level bedroom with en suite bath just off the family room. There is a large laundry room on the main level as well. Upstairs you will find three large secondary bedrooms, one with en suite bath and just two that share an upgraded hall bath. The master is an oasis with vaulted ceiling, large windows looking over the backyard, huge walk in closet and spa-like 5 piece master bath. The large walk out basement offers tons of storage and access to the modest, low maintenance yard with mature trees giving you privacy. The three car garage is perfect for your toys and with the tandem set up, you can store your toys. Call today to set up a showing. * Non smokers only! * Length of lease: 12 months minimum 24 preferrable * First Month's Rent and Security Deposit due at lease signing * $40 non-refundable application fee per adult * Prefer pet free tenants but will consider a small dog on a case by case basis * Applicants must be able to pass background, credit (650 minimum) and reference check
This property is off market, which means it's not currently listed for sale or rent on Zillow. This may be different from what's available on other websites or public sources.


