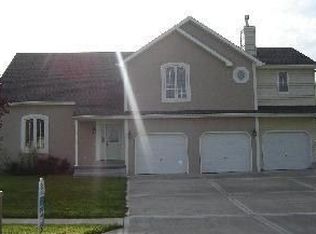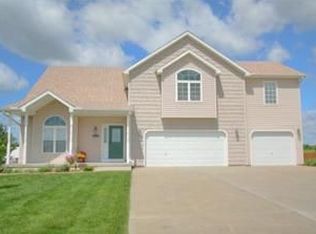Sold
Price Unknown
7066 SW Karen Rd, Trimble, MO 64492
3beds
1,633sqft
Single Family Residence
Built in 2020
0.46 Acres Lot
$375,700 Zestimate®
$--/sqft
$2,026 Estimated rent
Home value
$375,700
Estimated sales range
Not available
$2,026/mo
Zestimate® history
Loading...
Owner options
Explore your selling options
What's special
Fabulous 3 bed 2 bath ranch! The 4 year young home has an open floor plan with great space inside and out.
The kitchen features granite countertops, stainless steel appliances, and an island perfect for meal prep or casual dining. The cozy breakfast nook overlooks the backyard and is a great spot to enjoy your morning coffee.
The spacious living room boasts a beautiful fireplace and plenty of natural light. A door leads out to the covered patio and large yard perfect for enjoying the fresh air or hosting a barbecue with friends and family. The backyard is a blank canvas waiting for your personal touch - whether you want to add a pool, a garden, or a playground for the kids, there's plenty of room to make it your own oasis. The expansive lawn is perfect for playing games or relaxing in the sunshine.
Don't miss out on this amazing home in a desirable neighborhood - schedule a showing today and start picturing yourself living in this beautiful ranch home with all the special touches you desire.
Zillow last checked: 8 hours ago
Listing updated: July 16, 2024 at 09:31am
Listing Provided by:
Crystal Hawkins 816-392-1000,
Boulevard Residential
Bought with:
Eric Craig Team
Keller Williams KC North
Source: Heartland MLS as distributed by MLS GRID,MLS#: 2491705
Facts & features
Interior
Bedrooms & bathrooms
- Bedrooms: 3
- Bathrooms: 2
- Full bathrooms: 2
Primary bedroom
- Level: Main
Bedroom 2
- Level: Main
Bedroom 3
- Level: Main
Primary bathroom
- Level: Main
Bathroom 2
- Level: Main
Kitchen
- Level: Main
Living room
- Level: Main
Heating
- Forced Air
Cooling
- Electric
Features
- Basement: Slab
- Number of fireplaces: 1
Interior area
- Total structure area: 1,633
- Total interior livable area: 1,633 sqft
- Finished area above ground: 1,633
Property
Parking
- Total spaces: 2
- Parking features: Attached
- Attached garage spaces: 2
Lot
- Size: 0.46 Acres
Details
- Parcel number: 1306.223000000006.900
Construction
Type & style
- Home type: SingleFamily
- Architectural style: Craftsman
- Property subtype: Single Family Residence
Materials
- Stucco & Frame
- Roof: Composition
Condition
- Year built: 2020
Utilities & green energy
- Water: Public
Community & neighborhood
Location
- Region: Trimble
- Subdivision: Clinton Estates
Other
Other facts
- Listing terms: Cash,Conventional,FHA,USDA Loan,VA Loan
- Ownership: Private
Price history
| Date | Event | Price |
|---|---|---|
| 7/15/2024 | Sold | -- |
Source: | ||
| 6/15/2024 | Pending sale | $350,000$214/sqft |
Source: | ||
| 6/13/2024 | Listed for sale | $350,000$214/sqft |
Source: | ||
Public tax history
Tax history is unavailable.
Neighborhood: 64492
Nearby schools
GreatSchools rating
- 3/10Ellis Elementary SchoolGrades: PK-5Distance: 9.1 mi
- 3/10Clinton Co. R-Iii Middle SchoolGrades: 6-8Distance: 8.9 mi
- 7/10Plattsburg High SchoolGrades: 9-12Distance: 8.9 mi
Sell for more on Zillow
Get a free Zillow Showcase℠ listing and you could sell for .
$375,700
2% more+ $7,514
With Zillow Showcase(estimated)
$383,214
