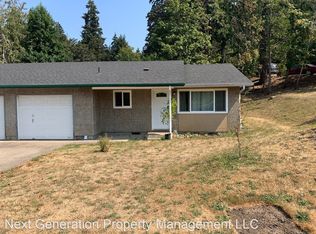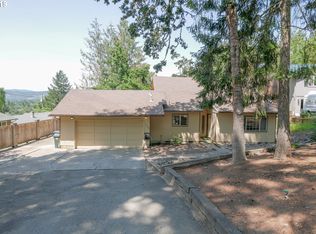Secluded 3 bed 2 bath home nestled in the Thurston Hills. EZ care wooded Lot. Open Floor plan,Granite Kitchen Top, Gas Stove, Convection Microwave, Nest Thermostat, Wifi Garage Door opener, Garage is Equipped with HD Projector and sound system. Living Room set up for home theater. Master Bedroom upstairs has private deck. Washer, Gas Dryer, Refrigerator included. Tree house & RV parking!
This property is off market, which means it's not currently listed for sale or rent on Zillow. This may be different from what's available on other websites or public sources.


