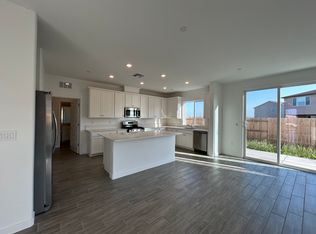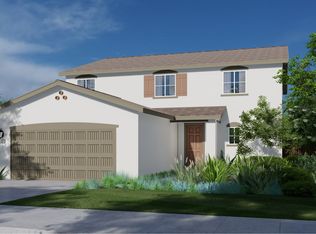Modern 4-Bedroom Home with Next Gen Suite 7066 Rocky Bay Rd Unit 1, Stockton, CA 95219 Discover this spacious 4-bedroom, 3-bathroom home in the desirable Breakers Cove at Westlake community. Built by Lennar in 2025, this two-story residence offers 2,966 sq. ft. of thoughtfully designed living space. Key Features: Next Gen Suite: A private suite with its own kitchenette, living area, bedroom, and bathroom perfect for multigenerational living or guests seeking privacy. Open-Concept Living: The main floor features a seamless flow between the kitchen, dining area, and Great Room, leading to a private patio ideal for entertaining. Upstairs Retreat: The second floor boasts a spacious owner's suite with an en-suite bathroom and walk-in closet, plus three additional bedrooms and a versatile loft space. Modern Finishes: Enjoy contemporary design elements and energy-efficient features throughout the home. Community Amenities: Residents have access to beautifully landscaped grounds and are conveniently located near shopping, dining, and recreational options. This home combines comfort, style, and functionality. With its flexible layout and prime location, it's an ideal choice for families seeking a modern living experience. One year lease required. All utilities paid by tenants. Please send messages through this website for quick response and more details.
This property is off market, which means it's not currently listed for sale or rent on Zillow. This may be different from what's available on other websites or public sources.


