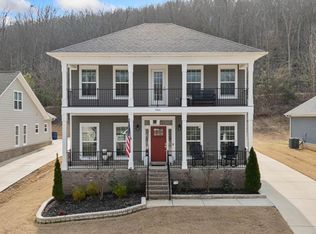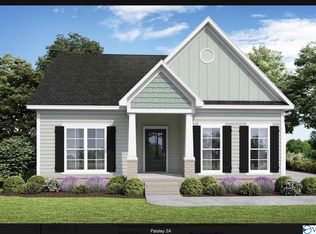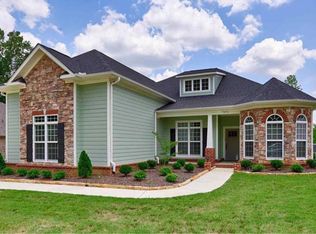Sold for $450,000
Zestimate®
$450,000
7066 Meadow Way Ln, Owens X Rds, AL 35763
4beds
2,621sqft
Single Family Residence
Built in 2021
0.25 Acres Lot
$450,000 Zestimate®
$172/sqft
$2,197 Estimated rent
Home value
$450,000
$428,000 - $473,000
$2,197/mo
Zestimate® history
Loading...
Owner options
Explore your selling options
What's special
NEW PRICE! AMAZING HOME! Immaculate 4 bed/3 bath craftsman home w mountain views is waiting to be yours. Gorgeous kitchen w solid surface countertops, gas range, separate pantry, & oversized island which doubles as breakfast bar w generous storage. Lovely breakfast room & great room w gas fireplace. Owners retreat w soaking tub, tile & glass shower, separate vanities & large walk-in closet. Bedrooms 2 & 3 also on 1st floor w 4th bedroom & loft upstairs. 5 minutes to grocery stores/restaurants, 15 minutes to downtown Huntsville, & 20 minutes to Guntersville lake. HOA includes swimming pool, clubhouse, hiking trails, stocked ponds. 5 minutes to Robert Trent Jones golf course.
Zillow last checked: 8 hours ago
Listing updated: September 26, 2025 at 09:37am
Listed by:
JAN McClelland 256-683-2652,
RE/MAX Alliance
Bought with:
Mike Hammond, 88598
CRYE-LEIKE REALTORS - Hsv
Source: ValleyMLS,MLS#: 21860086
Facts & features
Interior
Bedrooms & bathrooms
- Bedrooms: 4
- Bathrooms: 3
- Full bathrooms: 3
Primary bedroom
- Features: 9’ Ceiling, Ceiling Fan(s), Crown Molding, Carpet, Double Vanity, Recessed Lighting, Smooth Ceiling, Walk-In Closet(s)
- Level: First
- Area: 210
- Dimensions: 15 x 14
Bedroom 2
- Features: 9’ Ceiling, Ceiling Fan(s), Carpet, Smooth Ceiling
- Level: First
- Area: 143
- Dimensions: 13 x 11
Bedroom 3
- Features: 9’ Ceiling, Carpet, Smooth Ceiling
- Level: First
- Area: 143
- Dimensions: 13 x 11
Bedroom 4
- Features: Carpet, Smooth Ceiling, Walk-In Closet(s)
- Level: Second
- Area: 110
- Dimensions: 11 x 10
Dining room
- Features: 9’ Ceiling, Crown Molding, Smooth Ceiling, LVP Flooring
- Level: First
- Area: 180
- Dimensions: 15 x 12
Kitchen
- Features: 9’ Ceiling, Crown Molding, Eat-in Kitchen, Kitchen Island, Pantry, Recessed Lighting, Smooth Ceiling, LVP
- Level: First
- Area: 195
- Dimensions: 15 x 13
Living room
- Features: 9’ Ceiling, Ceiling Fan(s), Crown Molding, Fireplace, Recessed Lighting, Smooth Ceiling, LVP
- Level: First
- Area: 323
- Dimensions: 19 x 17
Bonus room
- Features: Carpet, Smooth Ceiling
- Level: Second
- Area: 368
- Dimensions: 23 x 16
Laundry room
- Features: 9’ Ceiling, Smooth Ceiling, Tile, Utility Sink
- Level: First
- Area: 77
- Dimensions: 11 x 7
Heating
- Central 2
Cooling
- Central 2
Appliances
- Included: Dishwasher, Microwave, Tankless Water Heater, Gas Cooktop
Features
- Has basement: No
- Number of fireplaces: 1
- Fireplace features: Gas Log, One
Interior area
- Total interior livable area: 2,621 sqft
Property
Parking
- Parking features: Garage-Two Car, Garage-Attached
Features
- Levels: Two
- Stories: 2
- Patio & porch: Front Porch
- Exterior features: Sidewalk
Lot
- Size: 0.25 Acres
Details
- Parcel number: 2203060000035007
Construction
Type & style
- Home type: SingleFamily
- Property subtype: Single Family Residence
Materials
- Foundation: Slab
Condition
- New construction: No
- Year built: 2021
Details
- Builder name: STONERIDGE HOMES INC
Utilities & green energy
- Sewer: Public Sewer
- Water: Public
Community & neighborhood
Location
- Region: Owens X Rds
- Subdivision: The Retreat At Goose Creek
HOA & financial
HOA
- Has HOA: Yes
- HOA fee: $650 annually
- Amenities included: Clubhouse, Common Grounds
- Association name: Elite Management
Price history
| Date | Event | Price |
|---|---|---|
| 9/25/2025 | Sold | $450,000$172/sqft |
Source: | ||
| 7/24/2025 | Pending sale | $450,000$172/sqft |
Source: | ||
| 5/24/2025 | Price change | $450,000-3.2%$172/sqft |
Source: | ||
| 5/1/2025 | Price change | $465,000-1.1%$177/sqft |
Source: | ||
| 3/23/2025 | Price change | $470,000-0.8%$179/sqft |
Source: | ||
Public tax history
| Year | Property taxes | Tax assessment |
|---|---|---|
| 2025 | $2,889 +4.3% | $50,640 +4.2% |
| 2024 | $2,771 | $48,600 +3.4% |
| 2023 | -- | $46,980 +63.4% |
Find assessor info on the county website
Neighborhood: 35763
Nearby schools
GreatSchools rating
- 10/10Hampton Cove Elementary SchoolGrades: PK-5Distance: 3 mi
- 10/10Hampton Cove Middle SchoolGrades: 6-8Distance: 3 mi
- 8/10Huntsville High SchoolGrades: 9-12Distance: 9.8 mi
Schools provided by the listing agent
- Elementary: Hampton Cove
- Middle: Hampton Cove
- High: Huntsville
Source: ValleyMLS. This data may not be complete. We recommend contacting the local school district to confirm school assignments for this home.

Get pre-qualified for a loan
At Zillow Home Loans, we can pre-qualify you in as little as 5 minutes with no impact to your credit score.An equal housing lender. NMLS #10287.


