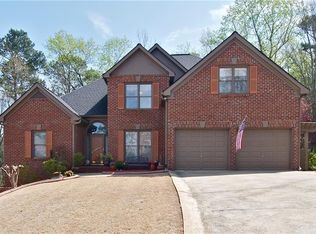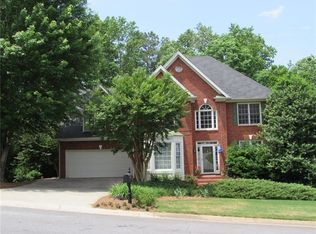Move In Ready Home with many upgrades in desired Deer Run Community! Zoned for award winning schools in Cherokee County. Open Floor Plan with formal dining and living room. Finished Basement that makes it easy for multigenerational living! New Hot Water Heater in 2020, HVAC systems less than 5 years old. Hardwoods and Granite Countertops. Start your Staycation with multiple community amenity areas (2 sets of pools, 2 lighted tennis courts areas, rentable club houses and a community softball field. Bring your boat as the community is 5 minutes from Lake allatoona or your Golf Cart to explore Down Town Woodstock which is 2 miles away. Schedule your viewing today.
This property is off market, which means it's not currently listed for sale or rent on Zillow. This may be different from what's available on other websites or public sources.

